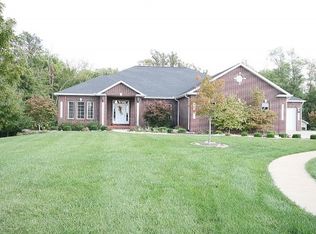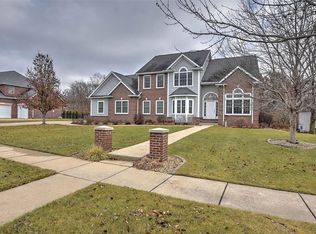Sold for $550,000
$550,000
80 Southbrooke Ct, Decatur, IL 62521
4beds
5,899sqft
Single Family Residence
Built in 1999
2.07 Acres Lot
$607,500 Zestimate®
$93/sqft
$4,387 Estimated rent
Home value
$607,500
$510,000 - $723,000
$4,387/mo
Zestimate® history
Loading...
Owner options
Explore your selling options
What's special
Nestled on over 2 private acres in Southbrooke Estates is this meticulously maintained, one owner, custom built, brick 2 story. Mt. Zion Schools. The dramatic, 2 story entry foyer adorned by a Schonbek chandlier is flanked on one side by a reading room and a formal dining room on the other side. The Chef kitchen with Subzero and Viking appliances, granite tops and bar opens to the beautiful breakfast room with massive windows to take on the views and sunlight. Off the sideload 3 car garage you enter into a laundry/mudroom and there is also a full Butler's kitchen! There is a main level office with built-in cabinetry that shares a see thru fireplace with the Great room. The 2nd floor balcony overlooks the main living area below and all 4 bedrooms have a bathroom access. The finished basement provides more room for entertaining or relaxation with a full wet bar and built in media center. There are also 2 additional rooms with closets and a large storage area. Assessed at $657,945.
Zillow last checked: 8 hours ago
Listing updated: May 06, 2025 at 07:42am
Listed by:
Kevin Fritzsche 217-875-0555,
Brinkoetter REALTORS®
Bought with:
Louis Kappler, 475174379
Brinkoetter REALTORS®
Source: CIBR,MLS#: 6249319 Originating MLS: Central Illinois Board Of REALTORS
Originating MLS: Central Illinois Board Of REALTORS
Facts & features
Interior
Bedrooms & bathrooms
- Bedrooms: 4
- Bathrooms: 4
- Full bathrooms: 3
- 1/2 bathrooms: 1
Primary bedroom
- Description: Flooring: Carpet
- Level: Upper
Bedroom
- Description: Flooring: Carpet
- Level: Upper
Bedroom
- Description: Flooring: Carpet
- Level: Upper
Bedroom
- Description: Flooring: Carpet
- Level: Upper
Primary bathroom
- Features: Bathtub, Separate Shower
- Level: Upper
Bonus room
- Description: Flooring: Carpet
- Level: Basement
Breakfast room nook
- Description: Flooring: Ceramic Tile
- Level: Main
Den
- Description: Flooring: Carpet
- Level: Basement
Dining room
- Description: Flooring: Hardwood
- Level: Main
Family room
- Description: Flooring: Carpet
- Level: Basement
Other
- Features: Tub Shower
- Level: Upper
Other
- Features: Double Vanity
- Level: Upper
Other
- Features: Tub Shower
- Level: Basement
Great room
- Description: Flooring: Hardwood
- Level: Main
Half bath
- Level: Main
Kitchen
- Description: Flooring: Ceramic Tile
- Level: Main
Laundry
- Description: Flooring: Ceramic Tile
- Level: Main
Living room
- Description: Flooring: Carpet
- Level: Main
Office
- Description: Flooring: Hardwood
- Level: Main
Other
- Description: Flooring: Ceramic Tile
- Level: Main
Recreation
- Description: Flooring: Carpet
- Level: Basement
Heating
- Forced Air, Gas, Zoned
Cooling
- Central Air, Whole House Fan
Appliances
- Included: Dryer, Dishwasher, Gas Water Heater, Microwave, Oven, Range, Refrigerator, Washer
- Laundry: Main Level
Features
- Wet Bar, Breakfast Area, Cathedral Ceiling(s), Fireplace, Jetted Tub, Bath in Primary Bedroom, Pantry, Walk-In Closet(s)
- Basement: Finished,Full,Sump Pump
- Number of fireplaces: 1
- Fireplace features: Gas
Interior area
- Total structure area: 5,899
- Total interior livable area: 5,899 sqft
- Finished area above ground: 4,171
- Finished area below ground: 1,728
Property
Parking
- Total spaces: 3
- Parking features: Attached, Garage
- Attached garage spaces: 3
Features
- Levels: Two
- Stories: 2
- Patio & porch: Patio
Lot
- Size: 2.07 Acres
- Dimensions: 2.07 acres
- Features: Wooded
Details
- Parcel number: 091331401001
- Zoning: RES
- Special conditions: None
Construction
Type & style
- Home type: SingleFamily
- Architectural style: Other
- Property subtype: Single Family Residence
Materials
- Brick, Other
- Foundation: Basement
- Roof: Shingle
Condition
- Year built: 1999
Utilities & green energy
- Sewer: Septic Tank
- Water: Public
Community & neighborhood
Security
- Security features: Security System
Location
- Region: Decatur
- Subdivision: Southbrooke Estates
Other
Other facts
- Road surface type: Concrete
Price history
| Date | Event | Price |
|---|---|---|
| 5/5/2025 | Sold | $550,000-6%$93/sqft |
Source: | ||
| 4/8/2025 | Pending sale | $585,000$99/sqft |
Source: | ||
| 3/21/2025 | Listed for sale | $585,000$99/sqft |
Source: | ||
| 3/19/2025 | Contingent | $585,000$99/sqft |
Source: | ||
| 3/12/2025 | Price change | $585,000-2.5%$99/sqft |
Source: | ||
Public tax history
| Year | Property taxes | Tax assessment |
|---|---|---|
| 2024 | $15,195 +2.7% | $219,315 +7.6% |
| 2023 | $14,790 +5.9% | $203,786 +6.4% |
| 2022 | $13,968 +2.1% | $191,609 +5.5% |
Find assessor info on the county website
Neighborhood: 62521
Nearby schools
GreatSchools rating
- NAMcgaughey Elementary SchoolGrades: PK-2Distance: 1.6 mi
- 4/10Mt Zion Jr High SchoolGrades: 7-8Distance: 2.6 mi
- 9/10Mt Zion High SchoolGrades: 9-12Distance: 2.5 mi
Schools provided by the listing agent
- Elementary: Mt. Zion
- Middle: Mt. Zion
- High: Mt. Zion
- District: Mt Zion Dist 3
Source: CIBR. This data may not be complete. We recommend contacting the local school district to confirm school assignments for this home.
Get pre-qualified for a loan
At Zillow Home Loans, we can pre-qualify you in as little as 5 minutes with no impact to your credit score.An equal housing lender. NMLS #10287.

