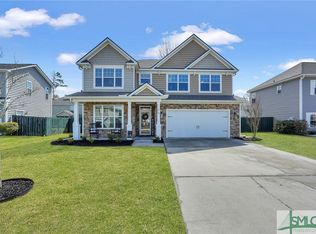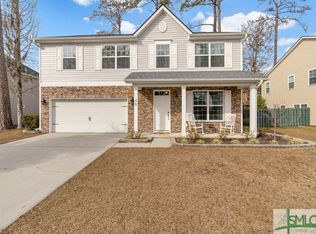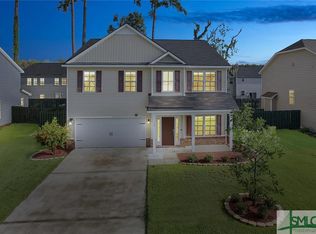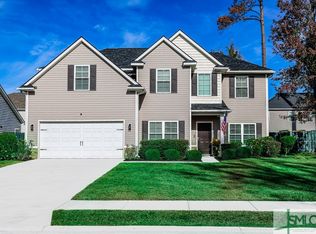Sold for $421,000 on 05/17/24
$421,000
80 Smoke Rise Road, Richmond Hill, GA 31324
4beds
2,591sqft
Single Family Residence
Built in 2014
6,969.6 Square Feet Lot
$420,800 Zestimate®
$162/sqft
$2,578 Estimated rent
Home value
$420,800
$396,000 - $446,000
$2,578/mo
Zestimate® history
Loading...
Owner options
Explore your selling options
What's special
This 4 bedroom 3 full bath home has a great floorplan. On the first floor there is an office (or can be used as formal dining room or formal living room) great room plus kitchen with large island, granite countertops and stainless steel appliances. Bedroom plus full bath also on the first floor, ideal for guests. Large master suite is separated from the two additional bedrooms upstairs by a large loft for that extra living area. Laundry room is upstairs and sale even includes the washer and dryer. Privacy fenced yard. Home has a new roof. Subdivision has HOA that includes pool, gym, playground and recreational area. Seller would prefer a May closing or a lease back, but bring your offer and we will discuss. MULTIPLE OFFERS RECEIVED: CLIENT IS OUT OF TOWN - CLIENT WILL RECEIVE AND REVIEW BUT NOT MAKE FINAL DECISION UNTIL NOON ON SUNDAY.
Zillow last checked: 8 hours ago
Listing updated: May 20, 2024 at 10:08am
Listed by:
R. Karen Hewitt 912-665-2943,
Keller Williams Coastal Area P
Bought with:
Anne Pepoon, 412056
Keller Williams Coastal Area P
Source: Hive MLS,MLS#: 307454
Facts & features
Interior
Bedrooms & bathrooms
- Bedrooms: 4
- Bathrooms: 3
- Full bathrooms: 3
Heating
- Central, Electric, Heat Pump
Cooling
- Electric, Heat Pump
Appliances
- Included: Dishwasher, Electric Water Heater, Disposal, Microwave, Oven, Plumbed For Ice Maker, Range, Dryer, Refrigerator, Washer
- Laundry: Washer Hookup, Dryer Hookup, Laundry Room, Upper Level
Features
- Breakfast Area, Ceiling Fan(s), Double Vanity, Split Bedrooms, Separate Shower, Upper Level Primary
- Windows: Double Pane Windows
- Basement: None
Interior area
- Total interior livable area: 2,591 sqft
Property
Parking
- Total spaces: 2
- Parking features: Attached
- Garage spaces: 2
Features
- Levels: Two
- Stories: 2
- Patio & porch: Patio
- Pool features: Community
- Fencing: Privacy,Yard Fenced
Lot
- Size: 6,969 sqft
Details
- Parcel number: 054082085
- Zoning: CITY
- Special conditions: Standard
Construction
Type & style
- Home type: SingleFamily
- Architectural style: Contemporary
- Property subtype: Single Family Residence
Materials
- Foundation: Slab
- Roof: Asphalt
Condition
- Year built: 2014
Utilities & green energy
- Sewer: Public Sewer
- Water: Public
- Utilities for property: Cable Available, Underground Utilities
Green energy
- Energy efficient items: Windows
Community & neighborhood
Community
- Community features: Clubhouse, Pool, Fitness Center, Playground, Park, Street Lights, Sidewalks
Location
- Region: Richmond Hill
- Subdivision: Creekside
HOA & financial
HOA
- Has HOA: Yes
- HOA fee: $600 annually
- Association name: Creekside at Richmond Hill
- Association phone: 912-330-8937
Other
Other facts
- Listing agreement: Exclusive Right To Sell
- Listing terms: Cash,Conventional,FHA
Price history
| Date | Event | Price |
|---|---|---|
| 5/17/2024 | Sold | $421,000+1.4%$162/sqft |
Source: | ||
| 5/11/2024 | Pending sale | $415,000$160/sqft |
Source: | ||
| 3/15/2024 | Listed for sale | $415,000+30.9%$160/sqft |
Source: | ||
| 7/9/2021 | Sold | $317,000$122/sqft |
Source: | ||
| 5/18/2021 | Contingent | $317,000$122/sqft |
Source: | ||
Public tax history
| Year | Property taxes | Tax assessment |
|---|---|---|
| 2024 | $4,321 +9.9% | $153,720 +13.5% |
| 2023 | $3,931 +10.9% | $135,440 +14.5% |
| 2022 | $3,546 +9.3% | $118,240 +11% |
Find assessor info on the county website
Neighborhood: 31324
Nearby schools
GreatSchools rating
- 8/10Richmond Hill Elementary SchoolGrades: 2-3Distance: 1.6 mi
- 7/10Richmond Hill Middle SchoolGrades: 6-8Distance: 4.9 mi
- 8/10Richmond Hill High SchoolGrades: 9-12Distance: 5.1 mi
Schools provided by the listing agent
- Middle: Richmond Hill
- High: Richmond Hill
Source: Hive MLS. This data may not be complete. We recommend contacting the local school district to confirm school assignments for this home.

Get pre-qualified for a loan
At Zillow Home Loans, we can pre-qualify you in as little as 5 minutes with no impact to your credit score.An equal housing lender. NMLS #10287.
Sell for more on Zillow
Get a free Zillow Showcase℠ listing and you could sell for .
$420,800
2% more+ $8,416
With Zillow Showcase(estimated)
$429,216


