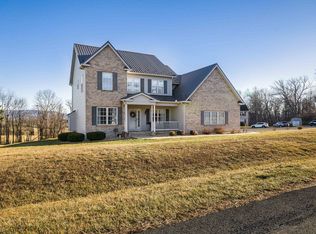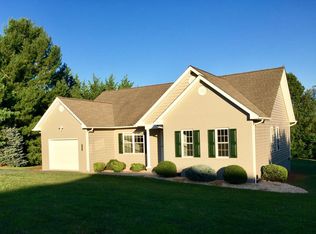Closed
$505,000
80 Sir Robin Rd, Waynesboro, VA 22980
5beds
2,469sqft
Single Family Residence
Built in 2004
0.64 Acres Lot
$516,000 Zestimate®
$205/sqft
$2,663 Estimated rent
Home value
$516,000
$454,000 - $588,000
$2,663/mo
Zestimate® history
Loading...
Owner options
Explore your selling options
What's special
Fall in love with this completely remodeled single-family home located at 80 Sir Robin Road Waynesboro. This beautiful home has 5 bedrooms, 3 bathrooms, and approximately 2,469 sq feet of floor space. This property has a lot size of 0.64 acres with beautiful views of the Blue Ridge Mountains! Completely remodeled kitchen and bathrooms, new roof, new flooring and entire house and garage has been painted! Also has Premier Vinyl fencing in the front yard as well as the DogWatch system in the back and side yard. This home is conveniently located in the Nottingham subdivision right off Ladd Road with easy access to the Waynesboro Town Center and I -81 and 64 Start making memories in the beautiful home!
Zillow last checked: 8 hours ago
Listing updated: September 09, 2025 at 08:18am
Listed by:
ERIC COBB 540-457-7000,
REAL ESTATE PLUS
Bought with:
Keenan Moore, 0225247803
Kline May Realty
Source: CAAR,MLS#: 659133 Originating MLS: Greater Augusta Association of Realtors Inc
Originating MLS: Greater Augusta Association of Realtors Inc
Facts & features
Interior
Bedrooms & bathrooms
- Bedrooms: 5
- Bathrooms: 3
- Full bathrooms: 3
- Main level bathrooms: 1
- Main level bedrooms: 1
Primary bedroom
- Level: Second
Bedroom
- Level: First
Bedroom
- Level: Second
Bedroom
- Level: Second
Bedroom
- Level: Second
Bathroom
- Level: Second
Bathroom
- Level: First
Bathroom
- Level: Second
Dining room
- Level: First
Foyer
- Level: First
Kitchen
- Level: First
Living room
- Level: First
Office
- Level: First
Other
- Level: First
Heating
- Central, Heat Pump
Cooling
- Central Air, Heat Pump
Appliances
- Included: Dishwasher, Electric Range, Disposal, Microwave, Dryer, Washer
- Laundry: Washer Hookup, Dryer Hookup
Features
- Entrance Foyer, Home Office
- Flooring: Carpet, Hardwood, Laminate
- Windows: Double Pane Windows
- Has basement: No
- Number of fireplaces: 1
- Fireplace features: One
Interior area
- Total structure area: 2,889
- Total interior livable area: 2,469 sqft
- Finished area above ground: 2,469
- Finished area below ground: 0
Property
Parking
- Total spaces: 2
- Parking features: Attached, Garage Faces Front, Garage
- Attached garage spaces: 2
Features
- Levels: Two
- Stories: 2
- Patio & porch: Deck, Front Porch, Porch
- Exterior features: Fence
- Fencing: Partial
- Has view: Yes
- View description: Residential
Lot
- Size: 0.64 Acres
- Features: Landscaped, Partially Cleared, Private
Details
- Parcel number: 30833
- Zoning description: R Residential
Construction
Type & style
- Home type: SingleFamily
- Architectural style: Colonial
- Property subtype: Single Family Residence
Materials
- Brick, Stick Built, Vinyl Siding
- Foundation: Block
- Roof: Architectural
Condition
- New construction: No
- Year built: 2004
Utilities & green energy
- Sewer: Public Sewer
- Water: Public
- Utilities for property: Cable Available
Community & neighborhood
Location
- Region: Waynesboro
- Subdivision: NOTTINGHAM
Price history
| Date | Event | Price |
|---|---|---|
| 8/20/2025 | Sold | $505,000$205/sqft |
Source: Public Record Report a problem | ||
| 5/29/2025 | Sold | $505,000-1%$205/sqft |
Source: | ||
| 3/14/2025 | Pending sale | $509,900$207/sqft |
Source: | ||
| 2/17/2025 | Price change | $509,900-1.8%$207/sqft |
Source: | ||
| 2/6/2025 | Price change | $519,000-1.9%$210/sqft |
Source: | ||
Public tax history
| Year | Property taxes | Tax assessment |
|---|---|---|
| 2025 | $2,156 -0.9% | $414,700 -0.9% |
| 2024 | $2,176 +25.7% | $418,500 +52.2% |
| 2023 | $1,732 | $274,900 |
Find assessor info on the county website
Neighborhood: 22980
Nearby schools
GreatSchools rating
- 3/10Stuarts Draft Elementary SchoolGrades: PK-5Distance: 2.7 mi
- 4/10Stuarts Draft Middle SchoolGrades: 6-8Distance: 2.8 mi
- 5/10Stuarts Draft High SchoolGrades: 9-12Distance: 2.9 mi
Schools provided by the listing agent
- Elementary: Stuarts Draft
- Middle: Stuarts Draft
- High: Stuarts Draft
Source: CAAR. This data may not be complete. We recommend contacting the local school district to confirm school assignments for this home.

Get pre-qualified for a loan
At Zillow Home Loans, we can pre-qualify you in as little as 5 minutes with no impact to your credit score.An equal housing lender. NMLS #10287.

