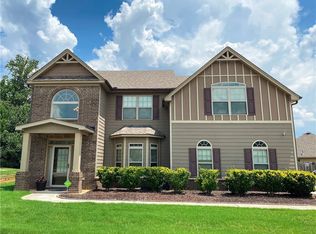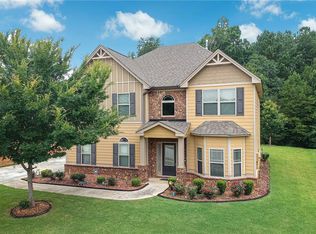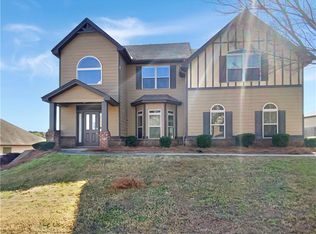Silver Ridge, located within close proximity to eateries, the Oaks Golf Course, shopping, movies and features one of the communities most popular floor plans, the "Abigail". This was also the model home floor plan. This lovely home features a large and open two-story foyer offering a grand entry and hardwood floors. The over-sized kitchen features a HUGE island, granite kitchen counter tops, ceramic tile backsplash, 42 inch cabinets and a breakfast bar that can accommodate 4 bar stools. A step down family room features a lovely stack stone fireplace and a view to the kitchen. Enjoy dinner in your formal dining room and entertain in your formal living room with a beautiful bay window. Either way, there's room to accommodate you and your family. As you go upstairs in this home, you will be met by double doors to the overly large bedroom as well as double doors to the HUGE owners on-suite with double vanity, tile flooring, tile around the garden tub and a closet that could substitute for a mini size room. There are three guest bedrooms upstairs and a grand Jack-N-Jill that offers each bedroom their own sink. How awesome is that. From upstairs you can view the foyer to appreciate it's grand style and on the outside, enjoy the large backyard and privacy as there is no property built behind this home. This is definitely a home that you want to show your client, so call today for an appointment and let's get this gem off the market and your client out of your car.
This property is off market, which means it's not currently listed for sale or rent on Zillow. This may be different from what's available on other websites or public sources.


