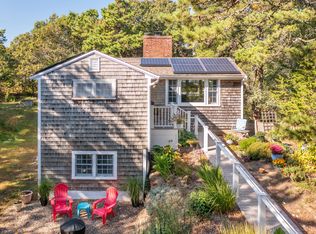Sold for $1,725,000
$1,725,000
80 Shurtleff Road, Eastham, MA 02642
3beds
2,415sqft
Single Family Residence
Built in 1950
0.9 Acres Lot
$1,857,900 Zestimate®
$714/sqft
$3,234 Estimated rent
Home value
$1,857,900
$1.69M - $2.06M
$3,234/mo
Zestimate® history
Loading...
Owner options
Explore your selling options
What's special
A harmonious composition of beautiful architectural planning! What started as a simple 1950s beach cottage has been transformed through multiple custom renovations to provide a home w/ striking visual design. The original structure was opened to the rafters. Multiple small bedrooms were combined to make 1 spacious primary bedroom w/ adjacent full bath w/ tiled walk in shower & first level laundry. The adjoining living/dining area still sports a convenient kitchenette & corner banquette w/ bench seating/storage. A perfect cozy nook for family game night & jigsaw puzzles. An ensemble of decking w/ access from kitchen and living areas wraps around the 1st level & adds spaces for outdoor enjoyment. The new 1st level addition includes a gourmet cooks kitchen w/ high end appliances; Viking range w/ double ovens, Sub-Zero refrigerator, 2 sinks & plenty of prep spaces to accommodate multiple cooks! The formal dining room is open to a music chamber with classic architectural touches that frame the area and offer built in surround seating. Alongside an open living room w/ wood burning fire place this sizable area offers many options for seating & a wealth of opportunity for entertaining. The beautifully finished walk out, ground level adds 2 more bedrooms, full bath with tub, cedar closet, storage, workspace and access to the garage. A stunning central glassed in stair way leads up to 2nd level office space w/ shelves & many built ins, then up another flight to the crowning mahogany roof deck to take in sunny day views of the bay, westward facing sunsets & nighttime star gazing. Extra features include handicap accessible spaces, Central AC, natural gas heat, & deeded beach access just steps away. An orchestra of light & visual creativity. A home for any discerning buyer.
Zillow last checked: 8 hours ago
Listing updated: September 21, 2024 at 08:20pm
Listed by:
Amy J Marseglia 774-836-6067,
William Raveis Real Estate & Home Services
Bought with:
Rob Young, 9552280
William Raveis Real Estate & Home Services
Source: CCIMLS,MLS#: 22400196
Facts & features
Interior
Bedrooms & bathrooms
- Bedrooms: 3
- Bathrooms: 2
- Full bathrooms: 2
- Main level bathrooms: 1
Primary bedroom
- Description: Flooring: Wood
- Features: Closet, Beamed Ceilings
- Level: First
Bedroom 2
- Description: Flooring: Wood,Door(s): Sliding
- Features: Closet, Walk-In Closet(s)
- Level: Basement
Bedroom 3
- Description: Flooring: Wood
- Features: Bedroom 3, Closet, Recessed Lighting
- Level: Basement
Dining room
- Description: Flooring: Wood
- Features: Built-in Features, Dining Room, Beamed Ceilings
- Level: First
Kitchen
- Description: Countertop(s): Granite,Stove(s): Gas
- Features: Kitchen, Upgraded Cabinets, Cathedral Ceiling(s)
- Level: First
Living room
- Description: Flooring: Wood
- Features: Recessed Lighting, Living Room, Beamed Ceilings, Built-in Features, Cathedral Ceiling(s), Ceiling Fan(s)
- Level: First
Heating
- Forced Air
Cooling
- Central Air
Appliances
- Included: Dishwasher, Refrigerator, Other, Gas Water Heater
- Laundry: Laundry Room, Shared Full Bath, Countertops, Built-Ins, First Floor
Features
- HU Cable TV, Wet Bar, Recessed Lighting, Linen Closet
- Flooring: Hardwood, Tile, Other
- Doors: Sliding Doors
- Basement: Finished,Partial,Full
- Number of fireplaces: 1
Interior area
- Total structure area: 2,415
- Total interior livable area: 2,415 sqft
Property
Parking
- Total spaces: 1
- Parking features: Basement
- Attached garage spaces: 1
Features
- Stories: 2
- Entry location: First Floor
- Exterior features: Other
- Has view: Yes
- Has water view: Yes
- Water view: Bay/Harbor
Lot
- Size: 0.90 Acres
- Features: Bike Path, Shopping, Wooded, Level, West of Route 6
Details
- Parcel number: 102440
- Zoning: A
- Special conditions: None
Construction
Type & style
- Home type: SingleFamily
- Property subtype: Single Family Residence
Materials
- Shingle Siding
- Foundation: Block, Poured
- Roof: Asphalt, Shingle
Condition
- Updated/Remodeled, Actual
- New construction: No
- Year built: 1950
- Major remodel year: 2001
Utilities & green energy
- Sewer: Private Sewer
- Water: Well
Community & neighborhood
Location
- Region: Eastham
HOA & financial
HOA
- Has HOA: Yes
- HOA fee: $75 annually
- Amenities included: Beach Access
Other
Other facts
- Listing terms: Cash
Price history
| Date | Event | Price |
|---|---|---|
| 3/29/2024 | Sold | $1,725,000$714/sqft |
Source: | ||
| 1/29/2024 | Pending sale | $1,725,000$714/sqft |
Source: | ||
| 1/19/2024 | Listed for sale | $1,725,000$714/sqft |
Source: | ||
Public tax history
| Year | Property taxes | Tax assessment |
|---|---|---|
| 2025 | $9,961 +11.9% | $1,291,900 +1.7% |
| 2024 | $8,903 +8.2% | $1,270,100 +11.7% |
| 2023 | $8,230 +5.1% | $1,136,800 +24.6% |
Find assessor info on the county website
Neighborhood: 02642
Nearby schools
GreatSchools rating
- 6/10Eastham Elementary SchoolGrades: PK-5Distance: 1.6 mi
- 6/10Nauset Regional Middle SchoolGrades: 6-8Distance: 4.3 mi
- 7/10Nauset Regional High SchoolGrades: 9-12Distance: 2 mi
Schools provided by the listing agent
- District: Nauset
Source: CCIMLS. This data may not be complete. We recommend contacting the local school district to confirm school assignments for this home.
Get a cash offer in 3 minutes
Find out how much your home could sell for in as little as 3 minutes with a no-obligation cash offer.
Estimated market value$1,857,900
Get a cash offer in 3 minutes
Find out how much your home could sell for in as little as 3 minutes with a no-obligation cash offer.
Estimated market value
$1,857,900
