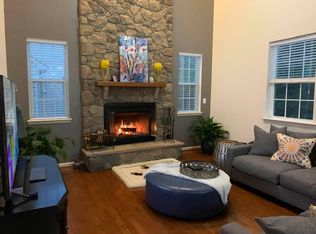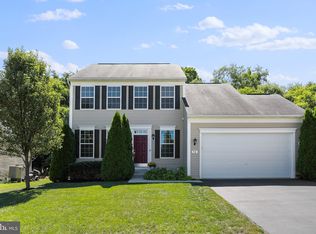Immaculate Colonial in Ranson, WV! 3 bedrooms, 2 1/2 baths with an open and spacious floor plan. The main level boasts 9 foot ceilings throughout. The kitchen features high end stainless steel appliances and island and breakfast bar that leads in a beautiful morning room including a cathedral ceiling. The living room is 27 x 13 with a gas fireplace and LG smart tv that conveys. There is a formal dining room for the Holiday meals! Upstairs there is plenty of room in the 20~ x 16~ master bedroom with a nice walk in closet and master bath with separate soaking tub and double sink. The owner spared no expense installing a high SEER variable smart communicating HVAC system and the water softener is also a high efficiency Kinetico model. A paved drive, 2 car garage, and beautiful yard complete this move in ready, well kept home.
This property is off market, which means it's not currently listed for sale or rent on Zillow. This may be different from what's available on other websites or public sources.

