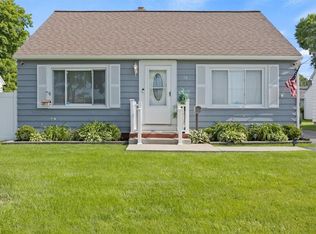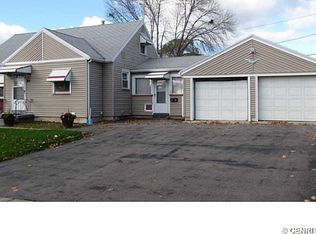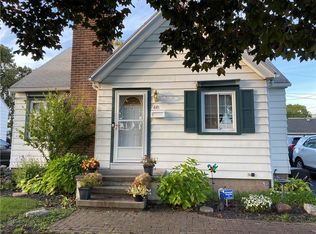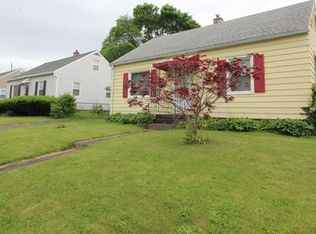Closed
$115,500
80 Shady Lane Dr, Rochester, NY 14621
2beds
796sqft
Single Family Residence
Built in 1947
4,900.5 Square Feet Lot
$139,100 Zestimate®
$145/sqft
$1,442 Estimated rent
Home value
$139,100
$128,000 - $152,000
$1,442/mo
Zestimate® history
Loading...
Owner options
Explore your selling options
What's special
Welcome to this charming Cape Cod home boasting comfort and convenience. As you enter, the family room welcomes you with abundant natural light pouring through large windows, illuminating the shiny laminate flooring that stretches across most of the main level. Adjacent, the eat-in area by the kitchen offers a practical space for casual dining. The kitchen itself is a delight, featuring ample cabinetry, plenty of light, and sleek matching black appliances. Two spacious bedrooms and a full bathroom provide comfortable accommodations. Downstairs, the lower level offers abundant storage space, while the walk-up full attic presents exciting potential for expansion or customization. Outside, revel in the convenience of a large garage. Potential to add a bedroom. Sold "As-is." Delayed Negotiations Sunday March 24th, offers to be reviewed at 7pm.
Zillow last checked: 8 hours ago
Listing updated: May 22, 2024 at 10:27am
Listed by:
Jeffrey A. Scofield 585-279-8252,
RE/MAX Plus
Bought with:
Jeffrey A. Scofield, 10491200623
RE/MAX Plus
Source: NYSAMLSs,MLS#: R1526196 Originating MLS: Rochester
Originating MLS: Rochester
Facts & features
Interior
Bedrooms & bathrooms
- Bedrooms: 2
- Bathrooms: 2
- Full bathrooms: 1
- 1/2 bathrooms: 1
- Main level bathrooms: 1
- Main level bedrooms: 2
Heating
- Gas, Forced Air
Appliances
- Included: Gas Oven, Gas Range, Gas Water Heater, Microwave, Refrigerator
- Laundry: In Basement
Features
- Ceiling Fan(s), Eat-in Kitchen
- Flooring: Ceramic Tile, Laminate, Resilient, Varies
- Basement: Full
- Has fireplace: No
Interior area
- Total structure area: 796
- Total interior livable area: 796 sqft
Property
Parking
- Total spaces: 2
- Parking features: Detached, Garage, Garage Door Opener
- Garage spaces: 2
Features
- Patio & porch: Open, Porch
- Exterior features: Blacktop Driveway
Lot
- Size: 4,900 sqft
- Dimensions: 49 x 100
- Features: Near Public Transit, Residential Lot
Details
- Parcel number: 26140009149000010330000000
- Special conditions: Standard
Construction
Type & style
- Home type: SingleFamily
- Architectural style: Cape Cod,Ranch
- Property subtype: Single Family Residence
Materials
- Brick, Vinyl Siding, Copper Plumbing
- Foundation: Block
- Roof: Asphalt
Condition
- Resale
- Year built: 1947
Utilities & green energy
- Electric: Circuit Breakers
- Sewer: Connected
- Water: Connected, Public
- Utilities for property: Cable Available, Sewer Connected, Water Connected
Community & neighborhood
Location
- Region: Rochester
- Subdivision: O B Staub
Other
Other facts
- Listing terms: Cash,Conventional
Price history
| Date | Event | Price |
|---|---|---|
| 5/21/2024 | Sold | $115,500+54.2%$145/sqft |
Source: | ||
| 3/29/2024 | Pending sale | $74,900$94/sqft |
Source: | ||
| 3/26/2024 | Contingent | $74,900$94/sqft |
Source: | ||
| 3/18/2024 | Listed for sale | $74,900+56.4%$94/sqft |
Source: | ||
| 9/21/2006 | Sold | $47,900$60/sqft |
Source: Public Record Report a problem | ||
Public tax history
| Year | Property taxes | Tax assessment |
|---|---|---|
| 2024 | -- | $103,900 +68.1% |
| 2023 | -- | $61,800 |
| 2022 | -- | $61,800 |
Find assessor info on the county website
Neighborhood: 14621
Nearby schools
GreatSchools rating
- 3/10School 50 Helen Barrett MontgomeryGrades: PK-8Distance: 0.6 mi
- 2/10School 58 World Of Inquiry SchoolGrades: PK-12Distance: 2.1 mi
- 4/10School 53 Montessori AcademyGrades: PK-6Distance: 1.6 mi
Schools provided by the listing agent
- District: Rochester
Source: NYSAMLSs. This data may not be complete. We recommend contacting the local school district to confirm school assignments for this home.



