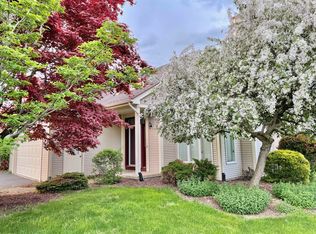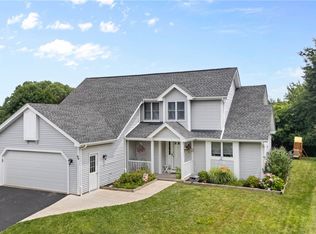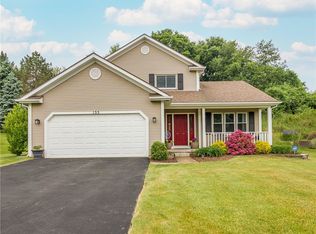BACK ON THE MARKET! Buyer had to back out due to serious health diagnosis. IMPROVE YOUR LIFESTYLE! Quaint charm abounds in this beautifully landscaped Colonial in mint condition carefully maintained by original owner! Relax on the deck and listen to the birds before you begin a hectic day. Enjoy lazy summer afternoons on the open front porch! Attached 3-seasons porch off kitchen provides a private restful haven! Generous-sized kitchen with double the usual cabinet space & complemented by a very roomy eating area! A forgotten elegance returns to mealtime in the formal dining room. Laundry closet conveniently located in hallway accessing first-floor master bedroom en suite. Huge finished basement rec room with egress window. Updates include dishwasher and water heater 4/14/2020; sump pump 1/27/2020; kitchen refrigerator 2016; roof, furnace & central air 2010! All outlets & switch connections in Florida Rm were rebuilt by Lockwood Electric 9/26/19. The following are INCLUDED: Kitchen stove, refrigerator & microwave, washer and dryer, basement stove and refrigerator, freezer in garage & pool table. A TRULY EXCEPTIONAL HOME YOU'D BE PROUD TO OWN!
This property is off market, which means it's not currently listed for sale or rent on Zillow. This may be different from what's available on other websites or public sources.


