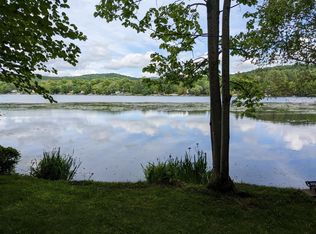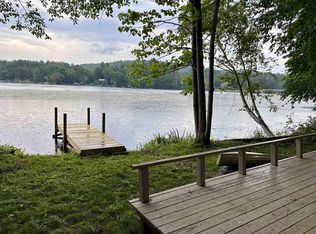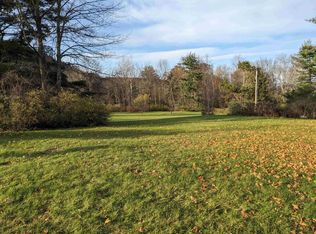Closed
Listed by:
Mark E Triller,
Green Mountain Premiere Properties 802-775-5565
Bought with: Lakes & Homes Real Estate
$900,000
80 Sevigny Road, Castleton, VT 05735
4beds
2,836sqft
Single Family Residence
Built in 1984
1.03 Acres Lot
$937,400 Zestimate®
$317/sqft
$3,089 Estimated rent
Home value
$937,400
$750,000 - $1.27M
$3,089/mo
Zestimate® history
Loading...
Owner options
Explore your selling options
What's special
BEAUTIFUL HOME ON LAKE BOMOSEEN. This 4 bed, 2 bath cape, with 219' of lake frontage, is a year-round home, with Brazilian Cherry hardwood floors and Penn. Black Slate tile on the main level, the kitchen has a center island w/ soapstone counter, Wood-Mode oak cabinets, and stainless appliances. The main floor features a dining/living room with vaulted ceiling, skylight, and second floor balcony, a full bath, and a bedroom/office room. There are multiple windows for views of the lake, the mountains, and wildlife. The second floor has 3 bedrooms, 1 bath, and office area. There is custom molding throughout. You have warmth, cooling, and economy with central BBHW, a Mini Split heat pump, Woodstock soapstone wood stove, and Pella windows. All interior and exterior walls are insulated for heat and sound. A full basement, partially finished, with a walk-out to a two+ car garage, has a laundry area with washer, dryer and freezer and 2 finished rooms for use as an office and/or bedrooms. You have a 24’ aluminum dock, 2 boat sheds, and a gentle slope to the lake. Killington/Pico Ski Resorts are under 36 miles. Sale of home contingent upon sellers finding suitable housing. Request to see a Summer video of this property
Zillow last checked: 8 hours ago
Listing updated: May 31, 2024 at 06:46pm
Listed by:
Mark E Triller,
Green Mountain Premiere Properties 802-775-5565
Bought with:
Nancy Liberatore
Lakes & Homes Real Estate
Source: PrimeMLS,MLS#: 4957605
Facts & features
Interior
Bedrooms & bathrooms
- Bedrooms: 4
- Bathrooms: 2
- Full bathrooms: 1
- 3/4 bathrooms: 1
Heating
- Oil, Wood, Baseboard, Electric, Heat Pump, Hot Water, Wood Stove
Cooling
- Other, Mini Split
Appliances
- Included: Dishwasher, Dryer, Range Hood, Freezer, Microwave, Refrigerator, Washer, Electric Stove, Water Heater off Boiler, Heat Pump Water Heater
- Laundry: In Basement
Features
- Ceiling Fan(s), Kitchen Island, Living/Dining, Vaulted Ceiling(s)
- Flooring: Carpet, Hardwood, Slate/Stone
- Windows: Blinds, Skylight(s)
- Basement: Concrete,Full,Partially Finished,Interior Stairs,Exterior Entry,Interior Entry
- Fireplace features: Wood Stove Hook-up
Interior area
- Total structure area: 3,696
- Total interior livable area: 2,836 sqft
- Finished area above ground: 1,836
- Finished area below ground: 1,000
Property
Parking
- Total spaces: 2
- Parking features: Crushed Stone, Auto Open, Direct Entry, Driveway, Garage, Unpaved, Attached
- Garage spaces: 2
- Has uncovered spaces: Yes
Features
- Levels: One and One Half
- Stories: 1
- Exterior features: Natural Shade, Private Dock, Shed
- Has view: Yes
- View description: Water, Lake
- Has water view: Yes
- Water view: Water,Lake
- Waterfront features: Lake Front, Beach Access
- Body of water: Bomoseen Lake
- Frontage length: Water frontage: 211,Road frontage: 211
Lot
- Size: 1.03 Acres
- Features: Level, Trail/Near Trail
Details
- Additional structures: Outbuilding
- Parcel number: 12904011226
- Zoning description: R4
Construction
Type & style
- Home type: SingleFamily
- Architectural style: Cape
- Property subtype: Single Family Residence
Materials
- Wood Frame, Wood Exterior
- Foundation: Concrete
- Roof: Shingle
Condition
- New construction: No
- Year built: 1984
Utilities & green energy
- Electric: 200+ Amp Service
- Sewer: 1000 Gallon, Leach Field
- Utilities for property: Phone, Cable at Site, Multi Phone Lines, Telephone at Site
Community & neighborhood
Security
- Security features: Battery Smoke Detector
Location
- Region: Castleton
Other
Other facts
- Road surface type: Gravel
Price history
| Date | Event | Price |
|---|---|---|
| 5/31/2024 | Sold | $900,000$317/sqft |
Source: | ||
| 3/4/2024 | Contingent | $900,000$317/sqft |
Source: | ||
| 12/30/2023 | Listed for sale | $900,000+176.9%$317/sqft |
Source: | ||
| 12/21/2023 | Sold | $325,000-63.9%$115/sqft |
Source: Public Record Report a problem | ||
| 8/4/2023 | Price change | $900,000-9.7%$317/sqft |
Source: | ||
Public tax history
| Year | Property taxes | Tax assessment |
|---|---|---|
| 2024 | -- | $332,400 -5.4% |
| 2023 | -- | $351,500 |
| 2022 | -- | $351,500 |
Find assessor info on the county website
Neighborhood: 05735
Nearby schools
GreatSchools rating
- 3/10Fair Haven Uhsd #16Grades: 7-12Distance: 6.3 mi
Schools provided by the listing agent
- Elementary: Castleton Elementary School
- High: Fair Haven UHSD #16
- District: Slate Valley Unified School District
Source: PrimeMLS. This data may not be complete. We recommend contacting the local school district to confirm school assignments for this home.
Get pre-qualified for a loan
At Zillow Home Loans, we can pre-qualify you in as little as 5 minutes with no impact to your credit score.An equal housing lender. NMLS #10287.


