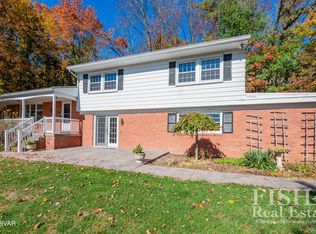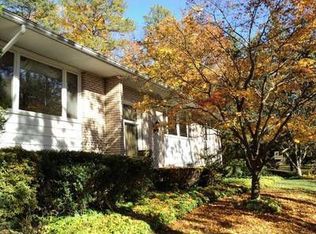One of a kind mid-century home designed by Architect.. John Huffman, He incorporated the outdoors through glass,with views overlooking the valley below.. An exciting house to be used in many ways , offering vaulted ceilings,fireplace in living room, floating staircase and parquet floors. Dining may be in kitchen or in formal dining room with views of the city,especially beautiful at night. In addition there is an outside deck over garage which is perfect for fairweather parties. There is an outside first floor deck with staircase to patio below, and a 2-car garage.
This property is off market, which means it's not currently listed for sale or rent on Zillow. This may be different from what's available on other websites or public sources.

