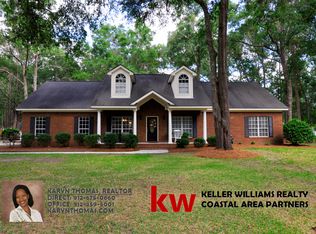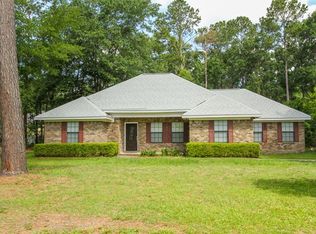Sold for $600,000
$600,000
80 Sayle Road, Richmond Hill, GA 31324
4beds
2,926sqft
Single Family Residence
Built in 1995
0.71 Acres Lot
$598,000 Zestimate®
$205/sqft
$3,107 Estimated rent
Home value
$598,000
$562,000 - $640,000
$3,107/mo
Zestimate® history
Loading...
Owner options
Explore your selling options
What's special
STILL ENTERTAINING OFFERS (current offer contingent on home sale)!! Stunning 4-bedroom, 2.5-bath modern farmhouse with HEATED POOL sits on a huge, fenced lot with NO HOA and no flood insurance required. Boasting a split floor plan, the 4th bedroom is currently a home office. A bonus room is tucked behind a hidden door and offers so much flexibility. High ceilings and abundant natural light, featuring built-in bookcases and a chef's kitchen with double ovens, a gas cooktop, and microwave drawer.
The back wall of sliding doors opens to a sprawling deck with a screened area overlooking the resort-style saltwater pool, complete with a tanning ledge, hot tub, and waterfall. Enjoy evenings by the firepit in your fenced backyard oasis. Additional highlights include walk-in attic for storage, 2-car garage, and thoughtful design throughout. With newer roof, new energy efficient windows, and new HVAC, this entertainer's paradise is a must-see!
Owner is GA Realtor and acting as primary
Zillow last checked: 8 hours ago
Listing updated: July 10, 2025 at 11:56am
Listed by:
Leigh Choate 912-572-1700,
eXp Realty LLC
Bought with:
Jason L. Myrick, 437040
C E Hall Real Estate, LLC
Source: Hive MLS,MLS#: SA323380 Originating MLS: Savannah Multi-List Corporation
Originating MLS: Savannah Multi-List Corporation
Facts & features
Interior
Bedrooms & bathrooms
- Bedrooms: 4
- Bathrooms: 3
- Full bathrooms: 2
- 1/2 bathrooms: 1
Primary bathroom
- Level: Main
- Dimensions: 0 x 0
Heating
- Central, Electric
Cooling
- Central Air, Electric
Appliances
- Included: Cooktop, Double Oven, Dishwasher, Disposal, Gas Water Heater, Microwave
- Laundry: Laundry Room, Laundry Tub, Sink
Features
- Attic, Built-in Features, Double Vanity, High Ceilings, Main Level Primary, Recessed Lighting, Separate Shower
- Attic: Walk-In
- Number of fireplaces: 1
- Fireplace features: Decorative, Family Room
Interior area
- Total interior livable area: 2,926 sqft
Property
Parking
- Total spaces: 2
- Parking features: Attached, Garage Door Opener
- Garage spaces: 2
Features
- Patio & porch: Porch, Deck, Screened
- Exterior features: Deck, Fire Pit
- Pool features: Heated, In Ground
- Has spa: Yes
- Spa features: Hot Tub
- Fencing: Wood,Wire,Yard Fenced
Lot
- Size: 0.71 Acres
Details
- Additional structures: Outbuilding
- Parcel number: 0632135
- Zoning: R-15
- Special conditions: Standard
Construction
Type & style
- Home type: SingleFamily
- Architectural style: Traditional
- Property subtype: Single Family Residence
Materials
- Frame, Stucco
- Roof: Asphalt
Condition
- Year built: 1995
Utilities & green energy
- Sewer: Septic Tank
- Water: Shared Well
- Utilities for property: Underground Utilities
Community & neighborhood
Location
- Region: Richmond Hill
HOA & financial
HOA
- Has HOA: No
Other
Other facts
- Listing agreement: Exclusive Right To Sell
- Listing terms: Cash,Conventional,VA Loan
- Ownership type: Homeowner/Owner
Price history
| Date | Event | Price |
|---|---|---|
| 5/29/2025 | Sold | $600,000$205/sqft |
Source: | ||
| 3/21/2025 | Price change | $600,000-3.7%$205/sqft |
Source: | ||
| 3/7/2025 | Price change | $622,999-0.1%$213/sqft |
Source: | ||
| 3/1/2025 | Price change | $623,8000%$213/sqft |
Source: | ||
| 2/27/2025 | Price change | $624,000-0.1%$213/sqft |
Source: | ||
Public tax history
| Year | Property taxes | Tax assessment |
|---|---|---|
| 2024 | $1,001 -65.6% | $152,600 +29.3% |
| 2023 | $2,911 -0.5% | $118,000 +1.8% |
| 2022 | $2,925 +2.6% | $115,920 +4.7% |
Find assessor info on the county website
Neighborhood: 31324
Nearby schools
GreatSchools rating
- 9/10Frances Meeks Elementary SchoolGrades: PK-5Distance: 2.9 mi
- 7/10Richmond Hill Middle SchoolGrades: 6-8Distance: 3.2 mi
- 8/10Richmond Hill High SchoolGrades: 9-12Distance: 3.5 mi

Get pre-qualified for a loan
At Zillow Home Loans, we can pre-qualify you in as little as 5 minutes with no impact to your credit score.An equal housing lender. NMLS #10287.

