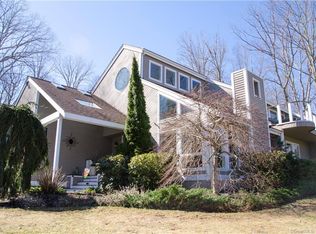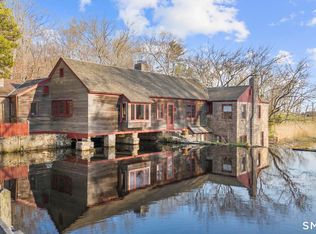Sold for $820,000
$820,000
80 Sawmill Road, Branford, CT 06405
3beds
3,856sqft
Single Family Residence
Built in 1996
1.78 Acres Lot
$911,600 Zestimate®
$213/sqft
$5,857 Estimated rent
Home value
$911,600
$820,000 - $1.01M
$5,857/mo
Zestimate® history
Loading...
Owner options
Explore your selling options
What's special
Welcome to your dream home. This exceptional property offers more than just a house - it offers a lifestyle with nature. Enjoy living on the edge of the Marsh & LIS located on the Guilford & Stony Creek line. This contemporary house offers the perfect blend of modern design with a back to nature feel. The long winding driveway delivers you to the two-story front entrance with custom color glass windows. Step inside the foyer/gallery with built-ins & generous wall area - perfect to display large works of art. The living room, dining room area & chef's kitchen all offer soaring ceilings & wood beams. A fireplace, wood floors & custom shelving add drama & warmth to this space. A perfect home for entertaining or relaxing in. There is an expansive deck with a screened in gazebo with vaulted ceilings nicknamed "the treehouse" because you really do feel like you're in one. You will spend many summer & autumn nights here enjoying the outdoors. The generous-sized primary bedroom suite offers a spa-like bath, fireplace & a large walk-in closet. There are 3 additional bedrooms, 3-full baths & one-half bath plus a full in-law apartment. The in-law has a bedroom, full bath, living room & separate entrance. Great for guests, a studio or an in-home office. A detached recreational storage shed, beautiful gardens & mature plantings, gravel patio, stone walkways all surround this special property. Seasonal pond views. Convenient to train, Yale, 75 min to NYC.
Zillow last checked: 8 hours ago
Listing updated: October 01, 2024 at 02:00am
Listed by:
Jana M. Ghidossi 203-410-6718,
Coldwell Banker Realty 203-481-4571
Bought with:
John Cuozzo, REB.0152492
Press/Cuozzo Realtors
Source: Smart MLS,MLS#: 24024602
Facts & features
Interior
Bedrooms & bathrooms
- Bedrooms: 3
- Bathrooms: 4
- Full bathrooms: 3
- 1/2 bathrooms: 1
Primary bedroom
- Features: Built-in Features, Fireplace, Full Bath, Whirlpool Tub, Walk-In Closet(s), Hardwood Floor
- Level: Lower
- Area: 422.1 Square Feet
- Dimensions: 21 x 20.1
Bedroom
- Features: Vaulted Ceiling(s), Hardwood Floor
- Level: Main
- Area: 134.46 Square Feet
- Dimensions: 10.11 x 13.3
Bedroom
- Features: Full Bath, Walk-In Closet(s), Hardwood Floor
- Level: Lower
- Area: 275.18 Square Feet
- Dimensions: 14.4 x 19.11
Primary bathroom
- Features: Granite Counters, Double-Sink, Stall Shower, Whirlpool Tub
- Level: Lower
- Area: 186.02 Square Feet
- Dimensions: 14.2 x 13.1
Dining room
- Features: 2 Story Window(s), Vaulted Ceiling(s), Beamed Ceilings, Hardwood Floor
- Level: Main
- Area: 210.54 Square Feet
- Dimensions: 17.4 x 12.1
Kitchen
- Features: 2 Story Window(s), Vaulted Ceiling(s), Beamed Ceilings, Built-in Features, Granite Counters, Pantry
- Level: Main
- Area: 259.74 Square Feet
- Dimensions: 23.4 x 11.1
Living room
- Features: 2 Story Window(s), Vaulted Ceiling(s), Built-in Features, Fireplace, Sliders, Hardwood Floor
- Level: Main
- Area: 951.56 Square Feet
- Dimensions: 35.1 x 27.11
Other
- Features: 2 Story Window(s), Vaulted Ceiling(s), Balcony/Deck, Built-in Features, Full Bath, Sliders
- Level: Upper
- Area: 2315.5 Square Feet
- Dimensions: 55 x 42.1
Heating
- Baseboard, Radiant, Propane
Cooling
- Ceiling Fan(s), Central Air
Appliances
- Included: Gas Range, Microwave, Refrigerator, Dishwasher, Washer, Dryer, Water Heater
- Laundry: Lower Level
Features
- Open Floorplan, Entrance Foyer, In-Law Floorplan
- Windows: Thermopane Windows
- Basement: Full,Unfinished,Storage Space,Concrete
- Attic: None
- Number of fireplaces: 2
Interior area
- Total structure area: 3,856
- Total interior livable area: 3,856 sqft
- Finished area above ground: 3,856
Property
Parking
- Total spaces: 2
- Parking features: Attached, Garage Door Opener
- Attached garage spaces: 2
Features
- Patio & porch: Deck
- Exterior features: Balcony, Sidewalk, Rain Gutters, Garden
- Has view: Yes
- View description: Water
- Has water view: Yes
- Water view: Water
- Waterfront features: Walk to Water, Seasonal
Lot
- Size: 1.78 Acres
- Features: Wooded, Landscaped
Details
- Additional structures: Shed(s)
- Parcel number: 1071509
- Zoning: R5
Construction
Type & style
- Home type: SingleFamily
- Architectural style: Contemporary
- Property subtype: Single Family Residence
Materials
- Wood Siding
- Foundation: Masonry
- Roof: Asphalt
Condition
- New construction: No
- Year built: 1996
Utilities & green energy
- Sewer: Septic Tank
- Water: Well
- Utilities for property: Cable Available
Green energy
- Energy efficient items: Windows
Community & neighborhood
Community
- Community features: Golf, Health Club, Library, Medical Facilities, Park, Playground, Shopping/Mall
Location
- Region: Branford
- Subdivision: Stony Creek
Price history
| Date | Event | Price |
|---|---|---|
| 7/22/2024 | Sold | $820,000-8.8%$213/sqft |
Source: | ||
| 6/29/2024 | Pending sale | $899,000$233/sqft |
Source: | ||
| 6/18/2024 | Price change | $899,000-7.8%$233/sqft |
Source: | ||
| 6/14/2024 | Listed for sale | $975,000+25%$253/sqft |
Source: | ||
| 7/12/2018 | Sold | $780,000-13%$202/sqft |
Source: | ||
Public tax history
| Year | Property taxes | Tax assessment |
|---|---|---|
| 2025 | $12,125 -24.8% | $566,600 +7.1% |
| 2024 | $16,127 +2% | $529,100 |
| 2023 | $15,815 +1.5% | $529,100 |
Find assessor info on the county website
Neighborhood: 06405
Nearby schools
GreatSchools rating
- 6/10Francis Walsh Intermediate SchoolGrades: 5-8Distance: 2.5 mi
- 5/10Branford High SchoolGrades: 9-12Distance: 3.5 mi
- 8/10Mary R. Tisko SchoolGrades: PK-4Distance: 2.8 mi
Schools provided by the listing agent
- Elementary: Mary R. Tisko
- Middle: Francis Walsh
- High: Branford
Source: Smart MLS. This data may not be complete. We recommend contacting the local school district to confirm school assignments for this home.
Get pre-qualified for a loan
At Zillow Home Loans, we can pre-qualify you in as little as 5 minutes with no impact to your credit score.An equal housing lender. NMLS #10287.
Sell with ease on Zillow
Get a Zillow Showcase℠ listing at no additional cost and you could sell for —faster.
$911,600
2% more+$18,232
With Zillow Showcase(estimated)$929,832

