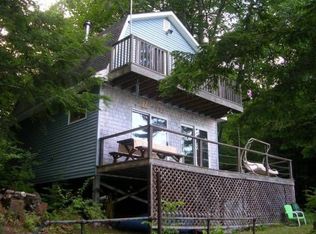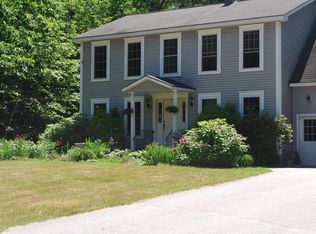Closed
$575,000
80 Saunders Road, Poland, ME 04274
3beds
2,843sqft
Single Family Residence
Built in 1993
3.12 Acres Lot
$610,400 Zestimate®
$202/sqft
$3,117 Estimated rent
Home value
$610,400
$513,000 - $720,000
$3,117/mo
Zestimate® history
Loading...
Owner options
Explore your selling options
What's special
This incredible custom-built, timberframe home is a must see! With 2,843 square feet, it sits on 3.12 acres in the highly sought after Rowe Homestead neighborhood. It has radiant floor heat, stone hearth, Ruegg Fireplace, Oak floors and Pella windows. This home offers 3 bedrooms (one with a loft), 3 bathrooms, a massive bonus room, central vac, hot tub, outside shower, metal roof, new leach field and newer furnace. The kitchen has beautiful new granite counter tops. The two car garage is over sized for any extra storage you may need. This property is centrally located, being approx 40 mins from Portland and 15 mins from Auburn. It is only a few mins to Poland Spring Golf Course and the beautiful Range Pond Beach is approx 4 minutes away!
Zillow last checked: 8 hours ago
Listing updated: January 18, 2025 at 07:10pm
Listed by:
Landing Real Estate
Bought with:
Meservier & Associates
Source: Maine Listings,MLS#: 1598410
Facts & features
Interior
Bedrooms & bathrooms
- Bedrooms: 3
- Bathrooms: 3
- Full bathrooms: 3
Bedroom 1
- Level: Second
Bedroom 2
- Level: Second
Bedroom 3
- Level: Second
Bonus room
- Features: Above Garage, Built-in Features
- Level: Second
Kitchen
- Features: Kitchen Island
- Level: First
Laundry
- Level: First
Living room
- Features: Vaulted Ceiling(s)
- Level: First
Other
- Level: First
Heating
- Radiant
Cooling
- None
Appliances
- Included: Dishwasher, Disposal, Dryer, Microwave, Electric Range, Refrigerator, Washer
Features
- Bathtub, Shower
- Flooring: Carpet, Tile, Wood
- Basement: Interior Entry,Full,Unfinished
- Number of fireplaces: 1
Interior area
- Total structure area: 2,843
- Total interior livable area: 2,843 sqft
- Finished area above ground: 2,843
- Finished area below ground: 0
Property
Parking
- Total spaces: 2
- Parking features: Paved, 1 - 4 Spaces, On Site, Garage Door Opener
- Attached garage spaces: 2
Features
- Patio & porch: Deck, Patio, Porch
- Has view: Yes
- View description: Trees/Woods
Lot
- Size: 3.12 Acres
- Features: Near Golf Course, Near Public Beach, Neighborhood, Rural, Rolling Slope, Wooded
Details
- Parcel number: POLAM0011L0074S0007
- Zoning: Residential
- Other equipment: Central Vacuum, Generator, Internet Access Available
Construction
Type & style
- Home type: SingleFamily
- Architectural style: Other
- Property subtype: Single Family Residence
Materials
- Other, Clapboard
- Roof: Metal
Condition
- Year built: 1993
Utilities & green energy
- Electric: On Site, Circuit Breakers
- Sewer: Private Sewer, Septic Design Available
- Water: Private, Well
- Utilities for property: Utilities On
Green energy
- Energy efficient items: Ceiling Fans, Insulated Foundation
Community & neighborhood
Security
- Security features: Water Radon Mitigation System
Location
- Region: Poland
Other
Other facts
- Road surface type: Paved
Price history
| Date | Event | Price |
|---|---|---|
| 9/4/2024 | Pending sale | $569,900-0.9%$200/sqft |
Source: | ||
| 8/30/2024 | Sold | $575,000+0.9%$202/sqft |
Source: | ||
| 8/2/2024 | Contingent | $569,900$200/sqft |
Source: | ||
| 7/27/2024 | Listed for sale | $569,900$200/sqft |
Source: | ||
Public tax history
| Year | Property taxes | Tax assessment |
|---|---|---|
| 2024 | $6,595 +21.2% | $399,000 |
| 2023 | $5,442 +8.4% | $399,000 +20% |
| 2022 | $5,021 | $332,500 |
Find assessor info on the county website
Neighborhood: 04274
Nearby schools
GreatSchools rating
- 4/10Poland Community SchoolGrades: PK-6Distance: 1.2 mi
- 7/10Bruce M Whittier Middle SchoolGrades: 7-8Distance: 2.1 mi
- 4/10Poland Regional High SchoolGrades: 9-12Distance: 2.1 mi
Get pre-qualified for a loan
At Zillow Home Loans, we can pre-qualify you in as little as 5 minutes with no impact to your credit score.An equal housing lender. NMLS #10287.

