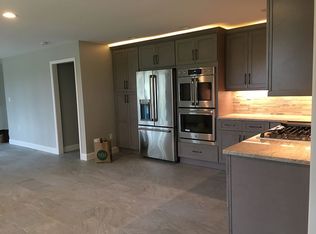Custom built one of a kind home. This is the perfect entertainers home. It has also been constructed in a manor which can be changed. If you do not need the huge rooms they can be split up toprovide more separate living space. It appears the original owner spared no expense. Most doors have hidden knobs, many sliding pocket doors. Multiple zone hot water heat and 5 A/C systems. There is a fire sprinkler system. Very private location and located on the lot to take full potential of having it rezoned for farming.
This property is off market, which means it's not currently listed for sale or rent on Zillow. This may be different from what's available on other websites or public sources.
