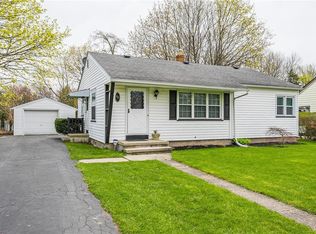Closed
$302,000
80 Saint Rita Dr, Rochester, NY 14606
3beds
1,400sqft
Single Family Residence
Built in 1962
10,454.4 Square Feet Lot
$315,300 Zestimate®
$216/sqft
$2,270 Estimated rent
Home value
$315,300
$296,000 - $337,000
$2,270/mo
Zestimate® history
Loading...
Owner options
Explore your selling options
What's special
SPENCERPORT SCHOOLS! This move in ready ranch has so much to offer! Large foyer greets you into the kitchen with an abundance of cabinet space and features solid surface counters! Living room has load of natural sunlight and flows perfectly into the flex area that can be used for an office! Formal dining area, great for entertaining! 3 bedrooms and 1 full bath complete the 1st floor. Partially finished basement with bar area is a great space for get togethers! Separate room can be workout space or game room! Laundry room has adjacent half bath. Detached 2 car garage and ample sized yard complete this beauty! Make this house, YOUR HOME today! Showings begin Friday 4/11 @ 12pm, offers will be considered on Tuesday 4/15 @3pm.
Zillow last checked: 8 hours ago
Listing updated: June 11, 2025 at 11:31am
Listed by:
Grant D. Pettrone 585-653-7700,
Revolution Real Estate
Bought with:
Nathan J. Wenzel, 10301213320
Howard Hanna
Source: NYSAMLSs,MLS#: R1598820 Originating MLS: Rochester
Originating MLS: Rochester
Facts & features
Interior
Bedrooms & bathrooms
- Bedrooms: 3
- Bathrooms: 2
- Full bathrooms: 1
- 1/2 bathrooms: 1
- Main level bathrooms: 1
- Main level bedrooms: 3
Heating
- Gas, Forced Air
Cooling
- Central Air
Appliances
- Included: Exhaust Fan, Electric Oven, Electric Range, Gas Water Heater, Microwave, Refrigerator, Range Hood
Features
- Ceiling Fan(s), Separate/Formal Dining Room, Eat-in Kitchen, Separate/Formal Living Room, Solid Surface Counters, Bedroom on Main Level, Main Level Primary, Primary Suite
- Flooring: Carpet, Hardwood, Tile, Varies
- Basement: Full,Partially Finished,Sump Pump
- Has fireplace: No
Interior area
- Total structure area: 1,400
- Total interior livable area: 1,400 sqft
Property
Parking
- Total spaces: 2
- Parking features: Detached, Garage, Garage Door Opener
- Garage spaces: 2
Features
- Levels: One
- Stories: 1
- Patio & porch: Deck
- Exterior features: Blacktop Driveway, Deck, Play Structure
Lot
- Size: 10,454 sqft
- Dimensions: 65 x 164
- Features: Rectangular, Rectangular Lot, Residential Lot
Details
- Additional structures: Shed(s), Storage
- Parcel number: 2626001030700001078000
- Special conditions: Standard
Construction
Type & style
- Home type: SingleFamily
- Architectural style: Ranch
- Property subtype: Single Family Residence
Materials
- Vinyl Siding
- Foundation: Block
- Roof: Asphalt,Shingle
Condition
- Resale
- Year built: 1962
Utilities & green energy
- Electric: Circuit Breakers
- Sewer: Connected
- Water: Connected, Public
- Utilities for property: Electricity Connected, Sewer Connected, Water Connected
Community & neighborhood
Location
- Region: Rochester
- Subdivision: Elmgrove Crest
Other
Other facts
- Listing terms: Cash,Conventional,FHA,VA Loan
Price history
| Date | Event | Price |
|---|---|---|
| 6/6/2025 | Sold | $302,000+59.1%$216/sqft |
Source: | ||
| 4/16/2025 | Pending sale | $189,777$136/sqft |
Source: | ||
| 4/10/2025 | Listed for sale | $189,777+46%$136/sqft |
Source: | ||
| 9/26/2016 | Sold | $130,000+21.5%$93/sqft |
Source: | ||
| 8/1/2014 | Sold | $107,000-3.6%$76/sqft |
Source: Public Record Report a problem | ||
Public tax history
| Year | Property taxes | Tax assessment |
|---|---|---|
| 2024 | -- | $141,900 |
| 2023 | -- | $141,900 |
| 2022 | -- | $141,900 |
Find assessor info on the county website
Neighborhood: 14606
Nearby schools
GreatSchools rating
- 4/10Canal View Elementary SchoolGrades: PK-5Distance: 2.7 mi
- 3/10A M Cosgrove Middle SchoolGrades: 6-8Distance: 2.6 mi
- 9/10Spencerport High SchoolGrades: 9-12Distance: 2.5 mi
Schools provided by the listing agent
- Middle: A M Cosgrove Middle
- High: Spencerport High
- District: Spencerport
Source: NYSAMLSs. This data may not be complete. We recommend contacting the local school district to confirm school assignments for this home.
