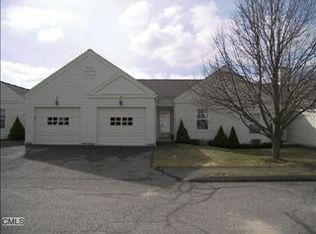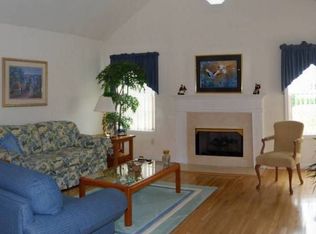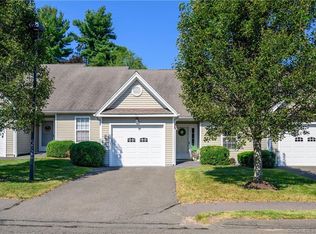Carefree living at Walnut Tree Village, Newtown's most sought after 55+ active adult community. Rare end unit with deck and walk out to private patio. Larger ranch style unit in an enviable location in the complex, tucked away in a private wooded setting. Host your own private gatherings on the deck or enjoy the social activities offered at the Clubhouse. As you step inside, you'll say, "Wow", to this brilliantly lit living/dining room space grounded by gleaming hardwood flooring and crowned by a cathedral ceiling. Winter's almost here and who wouldn't love a brand new gas fireplace for instant ambiance and warmth? Tons of cabinetry and counter space in the eat in granite kitchen where everyone loves to hang out. The primary bedroom adjacent to the living room offers hardwood flooring, a cathedral ceiling, walk in closet, full bath and glass sliders. The large second bedroom can easily be used as an in home office. Fully finished game room on the garden level boasts a dressing room with chandelier. If all of this were not enough, bring all your stuff with you because there's space in the enormous unfinished storage room plus a one car attached garage. The WT Lifestyle includes sidewalks for strolling, relaxing while reading a book in the gazebo or enjoying a game of cards with neighbors at the clubhouse. Close to to the historic village of Newtown with shopping restaurants, I-84, movies, pickleball, yoga, renowned Newtown library and a new senior center with pool.
This property is off market, which means it's not currently listed for sale or rent on Zillow. This may be different from what's available on other websites or public sources.


