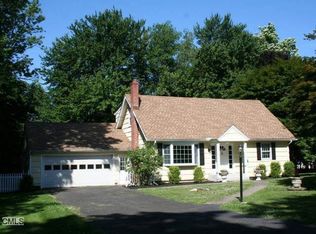Move-in & enjoy this expanded, redesigned & completely renovated 3 bed, 2.5 bath home located on a beautiful flat corner lot walking distance to downtown Ridgefield. You can walk to town, entertain guests, or just enjoy daily living in this easily commutable South Ridgefield neighborhood. This stunning home features a spacious main level master suite w/ ceiling fan, large walk-in closet & gorgeous marble bathroom w/ 2 sink stations, granite counters, custom wood vanity & spacious glass enclosed marble shower. Just off the master is a bright open area currently used as an office/den w/ ceiling fan. The heart of the home is the stunning kitchen ideal for entertaining w/ extensive custom wood cabinetry, 2 granite islands, all stainless-steel appliances including double ovens, dishwasher, refrigerator, cooktop w/ hood & oversized undermounted sink. Rounding out the main level is the sun-lit family room, dining room w/ side patio door to spacious deck, living room w/ fireplace & entrance hall powder room. Up the open & wide oak staircase to the second floor for 2 bright & spacious bedrooms each w/ ceiling fans, generous walk-in closets & beautiful shared oversized marble bath w/ 2 sink stations, marble counters & tub/shower. This home has a heated & air-conditioned unfinished basement w/ laundry, utilities & storage. There is hardwood flooring & crown molding throughout, a pull-down walk-up attic for storage, central AC, oil forced hot air heat & cedar impression vinyl siding.
This property is off market, which means it's not currently listed for sale or rent on Zillow. This may be different from what's available on other websites or public sources.
