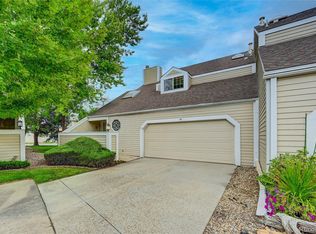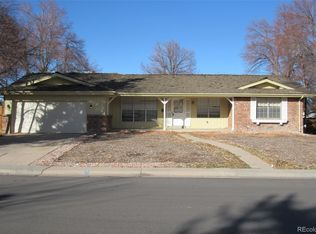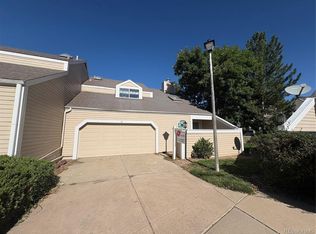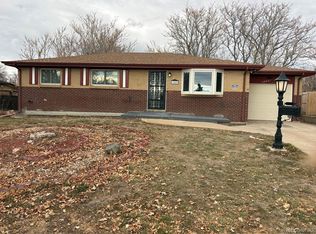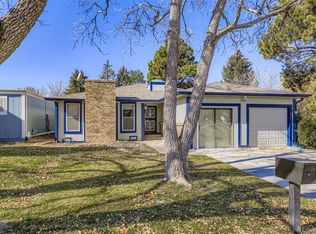Rare find in this spacious 3-bedroom townhome in the coveted Sunridge neighborhood! Step into the stunning wide open living room with vaulted ceiling, cozy fireplace, floor-to-ceiling stone accent wall, wood beams, and tons of natural light. Well equipped kitchen with wood cabinetry, bamboo flooring, kitchen peninsula, and additional bonus eating or flex area. Multiple dining options with adjacent dining room or eat at the kitchen counter. Step off the kitchen to a large private deck area with room to grill and entertain. Main floor includes a powder bathroom and two pantries. Large pantry has extra laundry hookups in addition to current laundry in basement. Retreat upstairs to the large owner’s suite including a private deck, ensuite bathroom with skylight, and walk-in closet. Large front bedroom has bi-fold partial door that opens to vaulted family room to let in additional light - this room could also be used as an in-home office and has an additional walk-in closet. Rounding out the upstairs is an extra bedroom and full bathroom. Enjoy access to the attached two car garage with space for storage. Low maintenance lock-and-leave style living at its finest! This is the one you've been waiting for! Enjoy the seasonal outdoor pool and great community area maintained by the HOA. Don't miss this one! Buyer terminated based on loan qualifications so this is your chance to own this amazing home!!!
Pre-foreclosure
Est. $371,200
80 S Evanston Way, Aurora, CO 80012
3beds
2,294sqft
Townhouse
Built in 1980
2,178 Square Feet Lot
$371,200 Zestimate®
$162/sqft
$321/mo HOA
What's special
Cozy fireplaceGreat community areaLarge private deck areaPrivate deckMultiple dining optionsSeasonal outdoor poolLarge pantry
- 35 days |
- 19 |
- 0 |
Zillow last checked: 8 hours ago
Listing updated: September 13, 2023 at 03:41pm
Listed by:
Michelle Buhrer 720-477-0835,
JRNY Real Estate.
Source: REcolorado,MLS#: 7874036
Facts & features
Interior
Bedrooms & bathrooms
- Bedrooms: 3
- Bathrooms: 3
- Full bathrooms: 1
- 3/4 bathrooms: 1
- 1/2 bathrooms: 1
- Main level bathrooms: 1
Primary bedroom
- Description: With Attached Private Outdoor Balcony
- Level: Upper
Bedroom
- Level: Upper
Bedroom
- Level: Upper
Primary bathroom
- Level: Upper
Bathroom
- Level: Main
Bathroom
- Level: Upper
Dining room
- Level: Main
Family room
- Description: Vaulted Ceiling With Stone Accent Wall
- Level: Main
Kitchen
- Level: Main
Laundry
- Level: Basement
Heating
- Forced Air
Cooling
- Central Air
Appliances
- Included: Dishwasher, Disposal, Range, Range Hood, Refrigerator
- Laundry: In Unit
Features
- Built-in Features, Ceiling Fan(s), Eat-in Kitchen, Entrance Foyer, Laminate Counters, Open Floorplan, Pantry, Primary Suite
- Flooring: Carpet, Laminate, Linoleum
- Basement: Partial,Unfinished
- Number of fireplaces: 1
- Fireplace features: Family Room
- Common walls with other units/homes: 2+ Common Walls
Interior area
- Total structure area: 2,294
- Total interior livable area: 2,294 sqft
- Finished area above ground: 1,739
- Finished area below ground: 0
Property
Parking
- Total spaces: 2
- Parking features: Garage - Attached
- Attached garage spaces: 2
Features
- Levels: Two
- Stories: 2
- Entry location: Exterior Access
- Patio & porch: Covered, Deck, Front Porch, Patio
Lot
- Size: 2,178 Square Feet
- Features: Cul-De-Sac
Details
- Parcel number: 031344123
- Special conditions: Standard
Construction
Type & style
- Home type: Townhouse
- Property subtype: Townhouse
- Attached to another structure: Yes
Materials
- Frame, Wood Siding
- Roof: Composition
Condition
- Year built: 1980
Utilities & green energy
- Sewer: Public Sewer
- Water: Public
- Utilities for property: Cable Available, Electricity Connected, Internet Access (Wired), Natural Gas Connected, Phone Available
Community & HOA
Community
- Security: Carbon Monoxide Detector(s), Smoke Detector(s)
- Subdivision: Sunridge
HOA
- Has HOA: Yes
- Amenities included: Pool
- Services included: Insurance, Maintenance Grounds, Sewer, Trash, Water
- HOA fee: $321 monthly
- HOA name: Management Trust
- HOA phone: 303-750-0994
Location
- Region: Aurora
Financial & listing details
- Price per square foot: $162/sqft
- Tax assessed value: $394,800
- Annual tax amount: $1,307
- Date on market: 11/25/2022
- Listing terms: Cash,Conventional,FHA,VA Loan
- Exclusions: Seller's Personal Property And Garage Refrigerator
- Ownership: Individual
- Electric utility on property: Yes
- Road surface type: Paved
Visit our professional directory to find a foreclosure specialist in your area that can help with your home search.
Find a foreclosure agentForeclosure details
Estimated market value
$371,200
$353,000 - $390,000
$2,678/mo
Price history
Price history
| Date | Event | Price |
|---|---|---|
| 2/9/2023 | Sold | $392,000+121.2%$171/sqft |
Source: | ||
| 8/13/2004 | Sold | $177,250$77/sqft |
Source: Public Record Report a problem | ||
Public tax history
Public tax history
| Year | Property taxes | Tax assessment |
|---|---|---|
| 2025 | $2,257 +44.1% | $24,675 +4.7% |
| 2024 | $1,567 +23.8% | $23,557 -14.4% |
| 2023 | $1,266 -3.1% | $27,507 +40.7% |
Find assessor info on the county website
BuyAbility℠ payment
Estimated monthly payment
Boost your down payment with 6% savings match
Earn up to a 6% match & get a competitive APY with a *. Zillow has partnered with to help get you home faster.
Learn more*Terms apply. Match provided by Foyer. Account offered by Pacific West Bank, Member FDIC.Climate risks
Neighborhood: City Center North
Nearby schools
GreatSchools rating
- NALyn Knoll Elementary SchoolGrades: PK-5Distance: 1.4 mi
- 3/10East Middle SchoolGrades: 6-8Distance: 1.2 mi
- 2/10Hinkley High SchoolGrades: 9-12Distance: 1.3 mi
Schools provided by the listing agent
- Elementary: Sixth Avenue
- Middle: East
- High: Hinkley
- District: Adams-Arapahoe 28J
Source: REcolorado. This data may not be complete. We recommend contacting the local school district to confirm school assignments for this home.
- Loading
