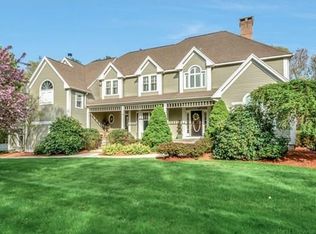This Antique Colonial home built in 1910 is on that hard to find 1 Acre Lot with close proximity to the Town Center. The first floor features entry hall with hardwood floor large livingroom with hardwood floor. Diningroom with built in cabinet, open to a sitting/study area with hardwoods, Eat-in kitchen with custom built cabinet. Full bath with shower. Second floor has 3 bedrooms, 1 bedroom has a "Faux" fireplace, cedar closet. Full bath with 2nd floor laundry. The basement is fieldstone and has a bulkhead walkout. The home has had some improvements over the past years...roof shingles, electric, some windows and the 3 zone oil furnace. The 1 ACRE yard has mature plantings, trees and a brook runs along the back yard. The garage and shed are in AS IS condition. This is the project house so many are looking for to make their own.
This property is off market, which means it's not currently listed for sale or rent on Zillow. This may be different from what's available on other websites or public sources.
