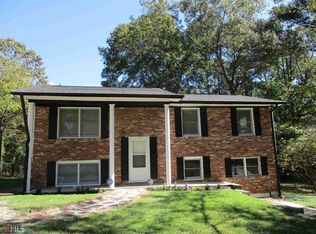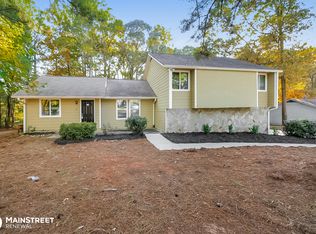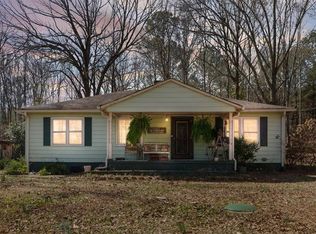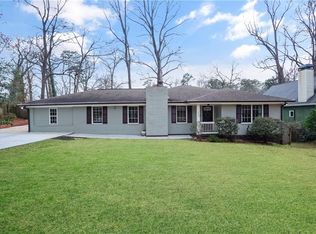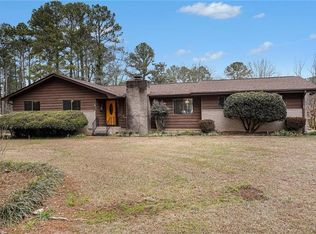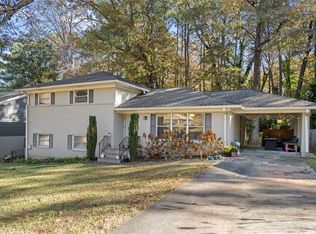Charming Cottage Retreat with Guest House, Garden, and Orchard in Riverdale, GA Step into a serene escape where rustic character meets modern comfort. This enchanting 4-bedroom cottage sits on a peaceful, gated property, offering privacy, beauty, and the rare opportunity for self-sustainable living. Inside the main home, you’ll find sun-filled living spaces with exposed wooden beams, rich hardwood floors, and a cozy fireplace that invites you to relax. The spacious kitchen is a cook’s delight, perfect for preparing meals with fresh produce from your own garden. Just steps away, the dining area flows onto a large deck—ideal for outdoor gatherings or quiet mornings surrounded by the tranquil countryside atmosphere. The property also features a private guest house, complete with a comfortable living space and bedroom—perfect for visitors, in-laws, or potential rental income. For your well-being, enjoy a dedicated fitness room, massage room, and a soothing sauna. A greenhouse provides year-round vegetables, herbs, and flowers, while the mature fruit trees in the orchard deliver seasonal harvests right from your backyard. Fully fenced and gated, this property offers the security, privacy, and exclusivity you deserve. Whether you’re seeking a full-time residence, a weekend retreat, or a lifestyle rooted in self-sufficiency, this Riverdale rustic gem has it all.
Active
$440,000
80 Rountree Rd, Riverdale, GA 30274
4beds
1,624sqft
Est.:
Single Family Residence, Residential
Built in 1947
1 Acres Lot
$433,700 Zestimate®
$271/sqft
$-- HOA
What's special
- 203 days |
- 592 |
- 33 |
Zillow last checked: 8 hours ago
Listing updated: February 27, 2026 at 01:13am
Listing Provided by:
TELMO N BERMEO,
Americas Network Realty Group, Inc. 404-855-3070
Source: FMLS GA,MLS#: 7630156
Tour with a local agent
Facts & features
Interior
Bedrooms & bathrooms
- Bedrooms: 4
- Bathrooms: 2
- Full bathrooms: 2
- Main level bedrooms: 4
Rooms
- Room types: Attic, Bonus Room, Exercise Room, Loft, Office, Other
Primary bedroom
- Features: Master on Main, Sitting Room
- Level: Master on Main, Sitting Room
Bedroom
- Features: Master on Main, Sitting Room
Primary bathroom
- Features: Double Vanity, Separate Tub/Shower
Dining room
- Features: Separate Dining Room
Kitchen
- Features: Breakfast Bar, Cabinets Stain, Country Kitchen, Eat-in Kitchen, Stone Counters
Heating
- Central
Cooling
- Central Air
Appliances
- Included: Dishwasher, Electric Range, Range Hood
- Laundry: Laundry Closet, Main Level
Features
- Beamed Ceilings, High Speed Internet, Recessed Lighting
- Flooring: Concrete, Hardwood
- Windows: Double Pane Windows
- Basement: None
- Number of fireplaces: 1
- Fireplace features: Family Room
- Common walls with other units/homes: No Common Walls
Interior area
- Total structure area: 1,624
- Total interior livable area: 1,624 sqft
Video & virtual tour
Property
Parking
- Total spaces: 2
- Parking features: Carport, Covered, Kitchen Level, Level Driveway
- Carport spaces: 2
- Has uncovered spaces: Yes
Accessibility
- Accessibility features: None
Features
- Levels: One
- Stories: 1
- Patio & porch: Breezeway, Covered, Deck, Front Porch, Patio, Rooftop
- Exterior features: Courtyard, Garden, Gas Grill, Lighting, Private Yard
- Pool features: None
- Spa features: None
- Fencing: Back Yard
- Has view: Yes
- View description: Neighborhood, Trees/Woods
- Waterfront features: None
- Body of water: None
Lot
- Size: 1 Acres
- Dimensions: 320 x 137
- Features: Back Yard, Cleared, Front Yard, Level, Sprinklers In Front
Details
- Additional structures: Gazebo, Greenhouse, Guest House, Shed(s)
- Parcel number: 13205A D038
- Other equipment: None
- Horse amenities: None
Construction
Type & style
- Home type: SingleFamily
- Architectural style: A-Frame,Bungalow
- Property subtype: Single Family Residence, Residential
Materials
- Brick 4 Sides
- Foundation: Block
- Roof: Shingle
Condition
- Resale
- New construction: No
- Year built: 1947
Utilities & green energy
- Electric: 110 Volts, 220 Volts
- Sewer: Septic Tank
- Water: Public
- Utilities for property: Cable Available, Electricity Available, Phone Available, Water Available
Green energy
- Energy efficient items: None
- Energy generation: None
Community & HOA
Community
- Features: None
- Security: Smoke Detector(s)
HOA
- Has HOA: No
Location
- Region: Riverdale
Financial & listing details
- Price per square foot: $271/sqft
- Tax assessed value: $139,300
- Annual tax amount: $2,212
- Date on market: 8/9/2025
- Cumulative days on market: 448 days
- Electric utility on property: Yes
- Road surface type: Asphalt
Estimated market value
$433,700
$412,000 - $455,000
$1,709/mo
Price history
Price history
| Date | Event | Price |
|---|---|---|
| 9/13/2025 | Price change | $440,000-12%$271/sqft |
Source: | ||
| 8/10/2025 | Listed for sale | $500,000-16.7%$308/sqft |
Source: | ||
| 8/9/2025 | Listing removed | $600,000$369/sqft |
Source: | ||
| 3/8/2025 | Listed for sale | $600,000$369/sqft |
Source: | ||
| 2/21/2025 | Listing removed | $600,000$369/sqft |
Source: | ||
| 11/20/2024 | Listed for sale | $600,000+700%$369/sqft |
Source: | ||
| 1/11/2020 | Sold | $75,000$46/sqft |
Source: Public Record Report a problem | ||
| 7/13/2017 | Sold | $75,000-6.3%$46/sqft |
Source: | ||
| 6/17/2017 | Pending sale | $80,000$49/sqft |
Source: RE/MAX AROUND ATLANTA #5808845 Report a problem | ||
| 3/20/2017 | Price change | $80,000-19.8%$49/sqft |
Source: RE/MAX Around Atlanta #8139689 Report a problem | ||
| 3/6/2017 | Price change | $99,700-13.3%$61/sqft |
Source: RE/MAX Around Atlanta #8139689 Report a problem | ||
| 2/22/2017 | Listed for sale | $115,000+265%$71/sqft |
Source: RE/MAX AROUND ATLANTA #8139689 Report a problem | ||
| 9/29/2014 | Sold | $31,507+57.5%$19/sqft |
Source: Public Record Report a problem | ||
| 6/20/2014 | Listed for sale | $20,000-82.1%$12/sqft |
Source: Owner Report a problem | ||
| 2/6/2014 | Sold | $111,593+179%$69/sqft |
Source: Public Record Report a problem | ||
| 1/25/2014 | Pending sale | $40,000$25/sqft |
Source: Keller Williams Realty Signature Partners #5214227 Report a problem | ||
| 11/26/2013 | Listed for sale | $40,000-66.6%$25/sqft |
Source: Keller Williams Realty Signature Partners #5214227 Report a problem | ||
| 6/24/2008 | Listing removed | $119,900$74/sqft |
Source: NCI #3712317 Report a problem | ||
| 6/22/2008 | Price change | $119,900+9.1%$74/sqft |
Source: NCI #3712317 Report a problem | ||
| 6/16/2008 | Price change | $109,900-8.3%$68/sqft |
Source: NCI #3712317 Report a problem | ||
| 5/19/2008 | Listed for sale | $119,900+0.8%$74/sqft |
Source: NCI #2447226 Report a problem | ||
| 12/13/2001 | Sold | $119,000$73/sqft |
Source: Public Record Report a problem | ||
Public tax history
Public tax history
| Year | Property taxes | Tax assessment |
|---|---|---|
| 2024 | $2,248 +9.6% | $55,720 |
| 2023 | $2,050 +22.1% | $55,720 +33.3% |
| 2022 | $1,679 +19.9% | $41,800 +21.2% |
| 2021 | $1,400 +0.5% | $34,480 +1.8% |
| 2020 | $1,393 +2% | $33,886 -58.6% |
| 2019 | $1,366 +8.8% | $81,780 +172.6% |
| 2018 | $1,256 +17.6% | $30,000 +18.5% |
| 2017 | $1,068 +13.5% | $25,313 +14% |
| 2016 | $941 | $22,195 |
| 2015 | $941 -5.7% | -- |
| 2014 | $998 +23% | $23,511 |
| 2013 | $811 -0.8% | -- |
| 2012 | $818 -21.5% | -- |
| 2011 | $1,042 -4.7% | -- |
| 2010 | $1,093 -2.7% | -- |
| 2009 | $1,123 +41.4% | -- |
| 2008 | $794 -2.1% | -- |
| 2007 | $811 -5.8% | -- |
| 2006 | $861 +16.2% | -- |
| 2005 | $742 +2.9% | -- |
| 2003 | $721 +43.9% | -- |
| 2002 | $501 +377% | -- |
| 2001 | $105 +53.4% | -- |
| 2000 | $68 | -- |
Find assessor info on the county website
BuyAbility℠ payment
Est. payment
$2,455/mo
Principal & interest
$2066
Property taxes
$389
Climate risks
Neighborhood: 30274
Nearby schools
GreatSchools rating
- 5/10Callaway Elementary SchoolGrades: PK-5Distance: 0.7 mi
- 5/10Kendrick Middle SchoolGrades: 6-8Distance: 0.7 mi
- 4/10Riverdale High SchoolGrades: 9-12Distance: 1.1 mi
Schools provided by the listing agent
- Elementary: Callaway - Clayton
- Middle: Kendrick
- High: Riverdale
Source: FMLS GA. This data may not be complete. We recommend contacting the local school district to confirm school assignments for this home.
