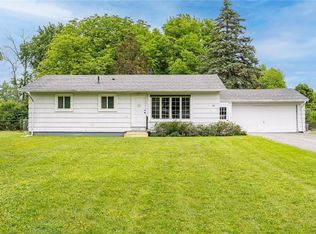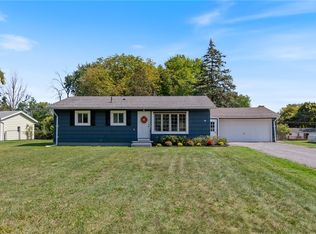Closed
$210,000
80 Rouge Rd, Rochester, NY 14623
3beds
1,012sqft
Single Family Residence
Built in 1955
0.38 Acres Lot
$240,000 Zestimate®
$208/sqft
$2,166 Estimated rent
Home value
$240,000
$228,000 - $252,000
$2,166/mo
Zestimate® history
Loading...
Owner options
Explore your selling options
What's special
Come see this charming 3-Bedroom RANCH home in a tree-lined neighborhood.
It features a professionally renovated bathroom. Maintenance-free vinyl siding. Freshly painted interior and large bay window creates a bright and welcoming atmosphere. Original hardwood floors. Enclosed porch overlooks a large fully-fenced rear yard with a storage shed. Newer, 150 amp electrical box. Full open basement. Enclosed porch and garage roof replaced in 2020. Virtually all new PVC plumbing in the home. Drain line from the home to the street replaced in 2020 with easily accessible cleanout. The 3rd bedroom w/closet could be used as a formal dining room as it has easy access to the kitchen. All new exterior doors and a new garage door. High efficiency furnace installed in 2007. Located minutes from 390, Wegmans, RIT, and Henrietta’s shopping and restaurant district. Low Henrietta taxes.
Delayed negotiations until 10/10/23 at 5 pm.
Zillow last checked: 8 hours ago
Listing updated: December 21, 2023 at 09:59am
Listed by:
Doug Forken 585-943-7181,
Howard Hanna
Bought with:
Suzanne Hazard Hutton, 30HU0756029
Hunt Real Estate ERA/Columbus
Source: NYSAMLSs,MLS#: R1502271 Originating MLS: Rochester
Originating MLS: Rochester
Facts & features
Interior
Bedrooms & bathrooms
- Bedrooms: 3
- Bathrooms: 1
- Full bathrooms: 1
- Main level bathrooms: 1
- Main level bedrooms: 3
Heating
- Gas, Forced Air
Cooling
- Central Air
Appliances
- Included: Dryer, Dishwasher, Gas Oven, Gas Range, Gas Water Heater, Refrigerator, Washer
- Laundry: In Basement
Features
- Eat-in Kitchen, Main Level Primary, Workshop
- Flooring: Hardwood, Laminate, Varies, Vinyl
- Windows: Thermal Windows
- Basement: Full
- Has fireplace: No
Interior area
- Total structure area: 1,012
- Total interior livable area: 1,012 sqft
Property
Parking
- Total spaces: 1
- Parking features: Attached, Garage, Garage Door Opener
- Attached garage spaces: 1
Features
- Levels: One
- Stories: 1
- Patio & porch: Enclosed, Porch
- Exterior features: Blacktop Driveway, Fence
- Fencing: Partial
Lot
- Size: 0.38 Acres
- Dimensions: 87 x 190
- Features: Residential Lot
Details
- Parcel number: 2632001621600001034000
- Special conditions: Standard
Construction
Type & style
- Home type: SingleFamily
- Architectural style: Ranch
- Property subtype: Single Family Residence
Materials
- Vinyl Siding
- Foundation: Block
- Roof: Asphalt
Condition
- Resale
- Year built: 1955
Utilities & green energy
- Sewer: Connected
- Water: Connected, Public
- Utilities for property: Cable Available, Sewer Connected, Water Connected
Community & neighborhood
Location
- Region: Rochester
- Subdivision: Suburban Heights Sec 05
Other
Other facts
- Listing terms: Cash,Conventional,FHA,VA Loan
Price history
| Date | Event | Price |
|---|---|---|
| 11/17/2023 | Sold | $210,000+50.1%$208/sqft |
Source: | ||
| 10/11/2023 | Pending sale | $139,900$138/sqft |
Source: | ||
| 10/5/2023 | Listed for sale | $139,900+49.2%$138/sqft |
Source: | ||
| 2/8/2016 | Sold | $93,750-1.2%$93/sqft |
Source: Public Record Report a problem | ||
| 11/16/2015 | Listed for sale | $94,900$94/sqft |
Source: Ala Carte Real Estate Services Report a problem | ||
Public tax history
| Year | Property taxes | Tax assessment |
|---|---|---|
| 2024 | -- | $158,000 |
| 2023 | -- | $158,000 +17% |
| 2022 | -- | $135,000 |
Find assessor info on the county website
Neighborhood: 14623
Nearby schools
GreatSchools rating
- 6/10David B Crane Elementary SchoolGrades: K-3Distance: 1.4 mi
- 6/10Charles H Roth Middle SchoolGrades: 7-9Distance: 2.8 mi
- 7/10Rush Henrietta Senior High SchoolGrades: 9-12Distance: 1.8 mi
Schools provided by the listing agent
- District: Rush-Henrietta
Source: NYSAMLSs. This data may not be complete. We recommend contacting the local school district to confirm school assignments for this home.

