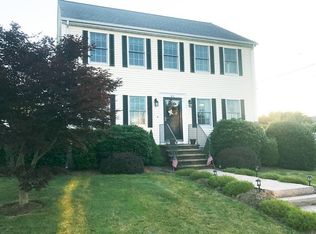Charming 3 bedroom colonial located in a highly desirable Somerset neighborhood, with a magnificent private 20,000+ square foot lot, all in a TOP RATED school district. An alluring, brand-new, full-length farmers porch is just one of many features that adds to the curb appeal of this beautiful home. The interior includes a formal living and dining room, covered in hardwood floors, and plenty of room for entertaining. The eat-in kitchen includes an island, tons of cabinet space, and sliders leading to the beautiful back deck. A large master bedroom with a walk-in closet and two additional large rooms add to the value of the home. The walk-out basement is partially finished with room for an office, family, or play-room. This property also includes a 15 x 17 foot shed with heat and electricity that can be used as an outdoor bar, pool cabana, additional play area, or many other possibilities. Two stall attached garage and an additional shed also included on the property,
This property is off market, which means it's not currently listed for sale or rent on Zillow. This may be different from what's available on other websites or public sources.
