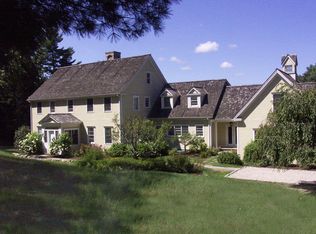Available for June, July and/or August 2017 @ $21,000 per month. This grand Shingle-Style home is perfectly situated on 14+ acres. The views and privacy are extraordinary. The inspired design has been executed with fine craftsmanship, high quality materials and architectural details. The living room features a stone fireplace, beamed ceiling, columns and French doors opening to a bluestone terrace with a wisteria covered pergola. The formal dining room has a double height barrel ceiling and fireplace. The kitchen is equipped marble counters, copper farmer's sink, and 2 Miele dishwashers, Sub-Zero refrigerator and freezer, Wolf rangetop, 2 wall ovens, and warming drawer. The large pantry has room for an office. The kitchen opens to the gathering room with adjoining wet bar. Plus a Butler's pantry with sink. The east wing features a media/game room or guest quarters. It has extensive built-in bookcases, wet bar, beamed ceiling and full bath. On the second level are 3 bedrooms with en suite baths. The master bedroom features a walk-in closet and luxurious bath with a whirlpool soaking tub and separate shower. The laundry room is located on this level. On the third level are two bedrooms and a full bath. The Barn has recently been transformed into a gym and cedar-lined Russian sauna, with wood-burning heat as well as a cold water "plunge" shower. The 14+ acres are beautifully landscaped with perennial gardens, natural rock outcroppings, specimen plantings and a heated free-form Gunite pool with spa. The 3-car garage is heated.
This property is off market, which means it's not currently listed for sale or rent on Zillow. This may be different from what's available on other websites or public sources.
