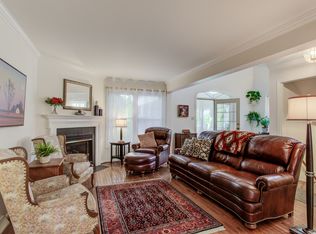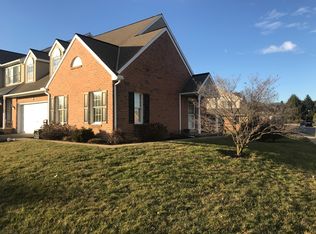Sold for $365,000
$365,000
80 Rockford Rd, Mountville, PA 17554
4beds
2,010sqft
Single Family Residence
Built in 1995
4,356 Square Feet Lot
$383,600 Zestimate®
$182/sqft
$2,346 Estimated rent
Home value
$383,600
$361,000 - $407,000
$2,346/mo
Zestimate® history
Loading...
Owner options
Explore your selling options
What's special
Charming Home in Desirable Mountville Location! Welcome to 80 Rockford Road, a beautifully maintained property nestled in the heart of Mountville, PA. This delightful home offers a perfect blend of comfort, style, and convenience, making it an ideal choice for families, first-time buyers, or those seeking a peaceful retreat. Key Features: 3 Spacious Bedrooms: Each room is generously sized, offering ample natural light and closet space for comfort and functionality. 2 Full Bathrooms: Well-appointed and recently updated, providing a fresh and modern feel. Inviting Living Spaces: The open-concept living and dining areas provide a warm and welcoming atmosphere, perfect for entertaining or relaxing. Updated Kitchen: Featuring sleek countertops, stainless steel appliances, and plenty of cabinetry for storage. Outdoor Oasis: Enjoy the expansive backyard, complete with a deck ideal for summer barbecues and evening relaxation. Attached Garage and Ample Parking: Convenient for vehicles, storage, or workshop needs. Prime Location: Situated in a quiet neighborhood, yet just minutes from major highways, schools, shopping, and dining. Enjoy the charm of Mountville while having easy access to nearby Lancaster attractions. Don't miss this opportunity to own a charming home in one of Mountville's most desirable areas! Schedule your showing today and discover the comfort and convenience of 80 Rockford Road. For more information or to book a tour, contact your local real estate professional now!
Zillow last checked: 8 hours ago
Listing updated: May 05, 2025 at 11:55pm
Listed by:
Joe Asterino 484-955-6711,
Springer Realty Group
Bought with:
Michael Stoltzfus, RS290204
Coldwell Banker Realty
Source: Bright MLS,MLS#: PALA2066108
Facts & features
Interior
Bedrooms & bathrooms
- Bedrooms: 4
- Bathrooms: 3
- Full bathrooms: 2
- 1/2 bathrooms: 1
- Main level bathrooms: 1
- Main level bedrooms: 1
Primary bedroom
- Level: Main
Bedroom 1
- Features: Flooring - Carpet
- Level: Upper
- Area: 176 Square Feet
- Dimensions: 16 X 11
Bedroom 2
- Features: Flooring - Carpet
- Level: Upper
- Area: 144 Square Feet
- Dimensions: 12 X 12
Bedroom 3
- Features: Flooring - Carpet
- Level: Upper
- Area: 110 Square Feet
- Dimensions: 11 X 10
Bedroom 4
- Features: Flooring - Carpet
- Level: Main
- Area: 130 Square Feet
- Dimensions: 13 X 10
Primary bathroom
- Level: Unspecified
Bathroom 1
- Features: Flooring - Vinyl
- Level: Main
Bathroom 2
- Features: Flooring - Vinyl
- Level: Upper
- Area: 63 Square Feet
- Dimensions: 9 X 7
Bathroom 3
- Features: Flooring - Vinyl
- Level: Upper
- Area: 40 Square Feet
- Dimensions: 8 X 5
Dining room
- Features: Flooring - Carpet
- Level: Main
- Area: 90 Square Feet
- Dimensions: 10 X 9
Kitchen
- Features: Flooring - Vinyl
- Level: Main
- Area: 100 Square Feet
- Dimensions: 10 X 10
Living room
- Features: Fireplace - Other
- Level: Unspecified
Living room
- Features: Flooring - Carpet
- Level: Main
- Area: 160 Square Feet
- Dimensions: 16 X 10
Heating
- Other, Forced Air, Natural Gas
Cooling
- Central Air, Electric
Appliances
- Included: Dryer, Refrigerator, Washer, Dishwasher, Oven/Range - Gas, Gas Water Heater
Features
- Dining Area, Built-in Features
- Windows: Insulated Windows
- Basement: Full
- Has fireplace: No
Interior area
- Total structure area: 2,010
- Total interior livable area: 2,010 sqft
- Finished area above ground: 2,010
- Finished area below ground: 0
Property
Parking
- Total spaces: 2
- Parking features: Garage Faces Front, Inside Entrance, Asphalt, Attached
- Attached garage spaces: 2
- Has uncovered spaces: Yes
- Details: Garage Sqft: 400
Accessibility
- Accessibility features: None
Features
- Levels: Two
- Stories: 2
- Patio & porch: Deck
- Pool features: None
Lot
- Size: 4,356 sqft
Details
- Additional structures: Above Grade, Below Grade
- Parcel number: 4706334700000
- Zoning: RESIDENTIAL
- Special conditions: Standard
Construction
Type & style
- Home type: SingleFamily
- Architectural style: Traditional
- Property subtype: Single Family Residence
- Attached to another structure: Yes
Materials
- Brick, Asphalt, Batts Insulation
- Foundation: Concrete Perimeter
- Roof: Shingle,Composition
Condition
- New construction: No
- Year built: 1995
Utilities & green energy
- Electric: 200+ Amp Service
- Sewer: Public Sewer
- Water: Public
- Utilities for property: Cable Available
Community & neighborhood
Location
- Region: Mountville
- Subdivision: Summit Hills
- Municipality: MOUNTVILLE BORO
Other
Other facts
- Listing agreement: Exclusive Right To Sell
- Listing terms: Conventional,FHA
- Ownership: Fee Simple
- Road surface type: Other
Price history
| Date | Event | Price |
|---|---|---|
| 4/22/2025 | Sold | $365,000+4.3%$182/sqft |
Source: | ||
| 3/26/2025 | Pending sale | $350,000$174/sqft |
Source: | ||
| 3/24/2025 | Listed for sale | $350,000+104.1%$174/sqft |
Source: | ||
| 4/1/2013 | Sold | $171,500+0.9%$85/sqft |
Source: Public Record Report a problem | ||
| 3/2/2013 | Listed for sale | $169,900$85/sqft |
Source: Gateway Realty Inc. #203666 Report a problem | ||
Public tax history
| Year | Property taxes | Tax assessment |
|---|---|---|
| 2025 | $4,275 +2.7% | $178,500 |
| 2024 | $4,164 +1.9% | $178,500 |
| 2023 | $4,087 +2.6% | $178,500 |
Find assessor info on the county website
Neighborhood: 17554
Nearby schools
GreatSchools rating
- 7/10Mountville El SchoolGrades: K-6Distance: 0.9 mi
- 7/10Centerville Middle SchoolGrades: 7-8Distance: 2.9 mi
- 9/10Hempfield Senior High SchoolGrades: 9-12Distance: 3.7 mi
Schools provided by the listing agent
- High: Hempfield
- District: Hempfield
Source: Bright MLS. This data may not be complete. We recommend contacting the local school district to confirm school assignments for this home.

Get pre-qualified for a loan
At Zillow Home Loans, we can pre-qualify you in as little as 5 minutes with no impact to your credit score.An equal housing lender. NMLS #10287.

