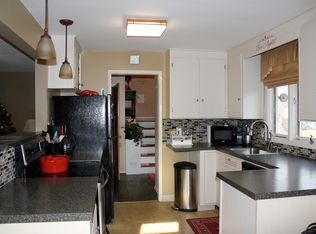Closed
$383,000
80 Rock Beach Rd, Rochester, NY 14617
4beds
1,968sqft
Single Family Residence
Built in 1948
0.57 Acres Lot
$396,600 Zestimate®
$195/sqft
$2,844 Estimated rent
Home value
$396,600
$369,000 - $428,000
$2,844/mo
Zestimate® history
Loading...
Owner options
Explore your selling options
What's special
No Delayed Negotiations! Classic Colonial on Spacious .57-Acre Lot Near Lake Ontario!
Welcome to 80 Rock Beach Road—a charming 1948 Colonial set on a RARE oversized lot in an established neighborhood just minutes from Lake Ontario. This 4-bedroom, 2.5-bath home features beautiful hardwood floors and a traditional layout designed for comfortable, yet updated everyday living.
The main level offers a wood-burning fireplaced living room, an open dining room, a functional kitchen -- with ample storage, workspace and new appliances -- and large family room with windows overlooking the backyard—a bright and inviting space that reflects the warmth found throughout the home.
Upstairs, you’ll find four generously sized bedrooms and two full baths (heated floors), offering flexibility for family, guests, or home office space. A convenient half bath on the main level adds to the home’s functionality.
Outside, enjoy the privacy and serenity of a .57-acre lot with mature trees—perfect for gardening, play, or simply relaxing. A covered porch and patio offer ideal spaces for morning coffee or evenings with friends and family. A small gated patio offers an enjoyable and convenient area for pets.
With its prime location near the lake with street beach access, classic charm, and spacious lot, 80 Rock Beach Road is ready to welcome its next owner.
Zillow last checked: 8 hours ago
Listing updated: August 07, 2025 at 04:32am
Listed by:
Michelle A Bryson 585-360-7158,
Red Barn Properties,
Michele A Cieslica 585-297-4902,
Red Barn Properties
Bought with:
Elizabeth McKane Richmond, 30RI1017765
RE/MAX Realty Group
Source: NYSAMLSs,MLS#: R1617110 Originating MLS: Rochester
Originating MLS: Rochester
Facts & features
Interior
Bedrooms & bathrooms
- Bedrooms: 4
- Bathrooms: 3
- Full bathrooms: 2
- 1/2 bathrooms: 1
- Main level bathrooms: 1
Heating
- Gas, Forced Air
Cooling
- Central Air
Appliances
- Included: Dryer, Dishwasher, Gas Oven, Gas Range, Gas Water Heater, Refrigerator, Washer
- Laundry: In Basement
Features
- Breakfast Bar, Entrance Foyer, Separate/Formal Living Room, Great Room, Kitchen Island, Kitchen/Family Room Combo, Solid Surface Counters
- Flooring: Ceramic Tile, Hardwood, Laminate, Tile, Varies, Vinyl
- Basement: Full,Partially Finished
- Number of fireplaces: 1
Interior area
- Total structure area: 1,968
- Total interior livable area: 1,968 sqft
Property
Parking
- Total spaces: 2
- Parking features: Attached, Garage
- Attached garage spaces: 2
Features
- Levels: Two
- Stories: 2
- Patio & porch: Open, Patio, Porch
- Exterior features: Blacktop Driveway, Patio
Lot
- Size: 0.57 Acres
- Dimensions: 125 x 200
- Features: Rectangular, Rectangular Lot, Residential Lot
Details
- Parcel number: 2634000610700004050000
- Special conditions: Standard
Construction
Type & style
- Home type: SingleFamily
- Architectural style: Colonial,Two Story
- Property subtype: Single Family Residence
Materials
- Brick, Wood Siding
- Foundation: Block
- Roof: Asphalt
Condition
- Resale
- Year built: 1948
Utilities & green energy
- Sewer: Connected
- Water: Connected, Public
- Utilities for property: Sewer Connected, Water Connected
Community & neighborhood
Location
- Region: Rochester
- Subdivision: Lake Side Park
Other
Other facts
- Listing terms: Cash,Conventional,VA Loan
Price history
| Date | Event | Price |
|---|---|---|
| 8/6/2025 | Sold | $383,000+9.5%$195/sqft |
Source: | ||
| 7/3/2025 | Pending sale | $349,900$178/sqft |
Source: | ||
| 6/24/2025 | Listed for sale | $349,900+84.2%$178/sqft |
Source: | ||
| 4/18/2018 | Sold | $190,000-9.5%$97/sqft |
Source: | ||
| 2/26/2018 | Pending sale | $209,900$107/sqft |
Source: RE/MAX Plus #R1095234 Report a problem | ||
Public tax history
| Year | Property taxes | Tax assessment |
|---|---|---|
| 2024 | -- | $264,000 |
| 2023 | -- | $264,000 +30.7% |
| 2022 | -- | $202,000 |
Find assessor info on the county website
Neighborhood: 14617
Nearby schools
GreatSchools rating
- 6/10Colebrook SchoolGrades: K-3Distance: 0.2 mi
- 6/10Dake Junior High SchoolGrades: 7-8Distance: 1.7 mi
- 8/10Irondequoit High SchoolGrades: 9-12Distance: 1.8 mi
Schools provided by the listing agent
- District: West Irondequoit
Source: NYSAMLSs. This data may not be complete. We recommend contacting the local school district to confirm school assignments for this home.
