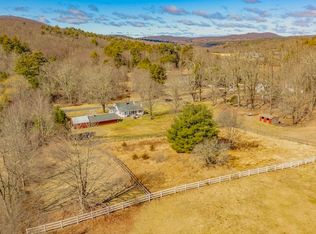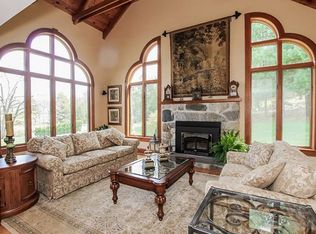Sold for $572,000
$572,000
80 Rock A Dundee Rd, Hampden, MA 01036
3beds
1,952sqft
Single Family Residence
Built in 1981
15.77 Acres Lot
$624,200 Zestimate®
$293/sqft
$3,207 Estimated rent
Home value
$624,200
$587,000 - $668,000
$3,207/mo
Zestimate® history
Loading...
Owner options
Explore your selling options
What's special
Experience the ultimate in luxury and location. Incomparable elegance defines this beautiful estate that captures unique architecture with every contemporary amenity. The home was beautifully designed with soaring ceilings, generous rooms, excellent flow from one space to another, and with walls of windows and sliders that virtually flood this home with natural light and provide the stunning landscape views from every room. Every inch has been thoughtfully selected and was built to the highest specifications with exceptional quality and detail. Rich gleaming hardwood flooring, stained glass windows, dramatic fireplaces, finest materials, and superior craftsmanship speak to a subtle sophistication and glamour. Located in one of the most prestigious neighborhoods, this dream home is thoughtfully sited on over 15 acres of exquisite grounds providing a peaceful backdrop and great family enjoyment! It is impossible to list all the indoor and outdoor features of this luxurious home.
Zillow last checked: 8 hours ago
Listing updated: December 03, 2023 at 03:37pm
Listed by:
Oleg Abramchuk 413-786-6096,
First NationWide Realty Inc. 413-786-6096
Bought with:
Jason Schwartz
ROVI Homes
Source: MLS PIN,MLS#: 73153371
Facts & features
Interior
Bedrooms & bathrooms
- Bedrooms: 3
- Bathrooms: 2
- Full bathrooms: 2
Primary bedroom
- Features: Bathroom - Full, Flooring - Wall to Wall Carpet, Hot Tub / Spa
- Level: First
- Area: 289
- Dimensions: 17 x 17
Bedroom 2
- Features: Flooring - Hardwood
- Level: First
- Area: 156
- Dimensions: 13 x 12
Bedroom 3
- Features: Flooring - Hardwood
- Level: First
- Area: 180
- Dimensions: 15 x 12
Primary bathroom
- Features: Yes
Bathroom 1
- Features: Bathroom - Full, Flooring - Stone/Ceramic Tile
- Level: First
- Area: 120
- Dimensions: 10 x 12
Bathroom 2
- Features: Bathroom - Full, Flooring - Stone/Ceramic Tile, Countertops - Stone/Granite/Solid
- Level: First
- Area: 168
- Dimensions: 14 x 12
Dining room
- Features: Skylight, Cathedral Ceiling(s), Flooring - Hardwood, Open Floorplan
- Level: First
- Area: 238
- Dimensions: 17 x 14
Family room
- Features: Flooring - Wall to Wall Carpet
- Level: Basement
- Area: 731
- Dimensions: 43 x 17
Kitchen
- Features: Flooring - Stone/Ceramic Tile, Dining Area, Balcony / Deck, Breakfast Bar / Nook, Open Floorplan
- Level: First
- Area: 140
- Dimensions: 14 x 10
Living room
- Features: Flooring - Hardwood, Balcony / Deck, Open Floorplan, Slider
- Level: First
- Area: 504
- Dimensions: 24 x 21
Office
- Features: Slider
- Level: Basement
- Area: 312
- Dimensions: 24 x 13
Heating
- Central, Forced Air, Heat Pump, Electric, Wood, Wood Stove
Cooling
- Central Air
Appliances
- Included: Water Heater, Dishwasher, Range, Refrigerator
- Laundry: Main Level, Washer Hookup, First Floor, Electric Dryer Hookup
Features
- Slider, Wine Cellar, Exercise Room, Office, Library, Foyer, Sun Room, Internet Available - Broadband
- Flooring: Tile, Carpet, Hardwood, Flooring - Stone/Ceramic Tile
- Doors: Insulated Doors
- Windows: Insulated Windows
- Basement: Full,Finished,Walk-Out Access,Interior Entry,Garage Access
- Number of fireplaces: 2
- Fireplace features: Dining Room, Living Room, Wood / Coal / Pellet Stove
Interior area
- Total structure area: 1,952
- Total interior livable area: 1,952 sqft
Property
Parking
- Total spaces: 34
- Parking features: Attached, Garage Door Opener, Paved Drive, Off Street, Paved
- Attached garage spaces: 2
- Uncovered spaces: 32
Features
- Patio & porch: Porch - Enclosed, Deck, Patio
- Exterior features: Porch - Enclosed, Deck, Patio, Pool - Inground, Cabana, Rain Gutters, Hot Tub/Spa, Storage, Decorative Lighting, Gazebo, Garden
- Has private pool: Yes
- Pool features: In Ground
- Has spa: Yes
- Spa features: Hot Tub / Spa, Private
- Fencing: Fenced/Enclosed
- Frontage length: 410.00
Lot
- Size: 15.77 Acres
- Features: Wooded, Cleared, Gentle Sloping, Level, Other
Details
- Additional structures: Cabana, Gazebo
- Foundation area: 3680
- Parcel number: M:0009 B:0044 L:0
- Zoning: R6
- Other equipment: Intercom
Construction
Type & style
- Home type: SingleFamily
- Architectural style: Contemporary
- Property subtype: Single Family Residence
Materials
- Frame
- Foundation: Concrete Perimeter
- Roof: Shingle
Condition
- Year built: 1981
Utilities & green energy
- Electric: 110 Volts, 220 Volts, Circuit Breakers
- Sewer: Private Sewer
- Water: Private
- Utilities for property: for Electric Range, for Electric Dryer, Washer Hookup
Community & neighborhood
Security
- Security features: Security System
Community
- Community features: Park, Walk/Jog Trails, Golf, House of Worship
Location
- Region: Hampden
Other
Other facts
- Listing terms: Contract
- Road surface type: Paved
Price history
| Date | Event | Price |
|---|---|---|
| 11/29/2023 | Sold | $572,000-3.7%$293/sqft |
Source: MLS PIN #73153371 Report a problem | ||
| 8/29/2023 | Listed for sale | $593,800+82.7%$304/sqft |
Source: MLS PIN #73153371 Report a problem | ||
| 4/27/2020 | Sold | $325,000-9.7%$166/sqft |
Source: Public Record Report a problem | ||
| 3/12/2020 | Pending sale | $359,900$184/sqft |
Source: First NationWide Realty Inc. #72561680 Report a problem | ||
| 9/9/2019 | Price change | $359,900-2.7%$184/sqft |
Source: First NationWide Realty Inc. #72561680 Report a problem | ||
Public tax history
| Year | Property taxes | Tax assessment |
|---|---|---|
| 2025 | $7,415 +17.4% | $491,400 +21.9% |
| 2024 | $6,314 -5.1% | $403,170 +2.3% |
| 2023 | $6,651 -0.6% | $394,240 +10.3% |
Find assessor info on the county website
Neighborhood: 01036
Nearby schools
GreatSchools rating
- 7/10Green Meadows Elementary SchoolGrades: PK-8Distance: 2.1 mi
- 8/10Minnechaug Regional High SchoolGrades: 9-12Distance: 5.5 mi
Get pre-qualified for a loan
At Zillow Home Loans, we can pre-qualify you in as little as 5 minutes with no impact to your credit score.An equal housing lender. NMLS #10287.
Sell with ease on Zillow
Get a Zillow Showcase℠ listing at no additional cost and you could sell for —faster.
$624,200
2% more+$12,484
With Zillow Showcase(estimated)$636,684

