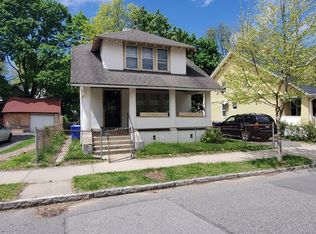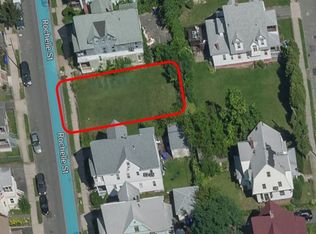Sold for $270,000
$270,000
80 Rochelle St, Springfield, MA 01109
3beds
1,664sqft
Single Family Residence
Built in 1916
4,400 Square Feet Lot
$273,200 Zestimate®
$162/sqft
$2,246 Estimated rent
Home value
$273,200
$249,000 - $301,000
$2,246/mo
Zestimate® history
Loading...
Owner options
Explore your selling options
What's special
This 3-bedroom, 1.5-bath home offers 1,664 square feet of well-maintained living space full of character and comfort. Set on a flat, fenced-in lot with mature trees, it’s the kind of place that feels like home the minute you pull up. The inviting craftsman-style front porch sets the tone, perfect for morning coffee or quiet evenings.Inside, you'll find wood floors, replacement windows that let in tons of natural light, and fresh, neutral paint that makes every room feel clean and bright. The layout offers a nice balance of open space and cozy corners, and the home has been thoughtfully cared for over the years.Enjoy not one, but two covered porches—front and back—offering great spots to relax or entertain. The backyard is private, tree-lined, and fenced, ideal for pets, kids, or backyard get-togethers. A newer roof adds peace of mind, and the overall condition of the home shows true pride of ownership. this one checks all the boxes!
Zillow last checked: 8 hours ago
Listing updated: September 27, 2025 at 09:43am
Listed by:
Bo Fydenkevez 413-204-0830,
Lock and Key Realty Inc. 413-282-8080
Bought with:
Solymar Diaz
Executive Real Estate, Inc.
Source: MLS PIN,MLS#: 73375779
Facts & features
Interior
Bedrooms & bathrooms
- Bedrooms: 3
- Bathrooms: 2
- Full bathrooms: 1
- 1/2 bathrooms: 1
Primary bedroom
- Features: Flooring - Wood
- Level: Second
Bedroom 2
- Features: Flooring - Wood
- Level: Second
Bedroom 3
- Features: Flooring - Wood
- Level: Second
Bathroom 1
- Features: Bathroom - Half
- Level: First
Bathroom 2
- Features: Bathroom - Full
- Level: Second
Dining room
- Features: Flooring - Wood, French Doors
- Level: First
Kitchen
- Features: Flooring - Stone/Ceramic Tile, Cabinets - Upgraded
- Level: Main,First
Living room
- Features: Flooring - Wood
- Level: First
Heating
- Steam, Natural Gas
Cooling
- None
Appliances
- Included: Gas Water Heater, Oven
- Laundry: In Basement
Features
- Flooring: Wood
- Basement: Full
- Number of fireplaces: 1
- Fireplace features: Living Room
Interior area
- Total structure area: 1,664
- Total interior livable area: 1,664 sqft
- Finished area above ground: 1,664
Property
Parking
- Total spaces: 3
- Parking features: Paved Drive, Off Street
- Uncovered spaces: 3
Features
- Patio & porch: Porch
- Exterior features: Porch, Rain Gutters
Lot
- Size: 4,400 sqft
Details
- Parcel number: S:10310 P:0016,2603673
- Zoning: R2
Construction
Type & style
- Home type: SingleFamily
- Architectural style: Colonial,Bungalow
- Property subtype: Single Family Residence
Materials
- Frame
- Foundation: Block
- Roof: Shingle
Condition
- Year built: 1916
Utilities & green energy
- Electric: 110 Volts
- Sewer: Public Sewer
- Water: Public
- Utilities for property: for Gas Range
Community & neighborhood
Community
- Community features: Public Transportation, Shopping, University, Sidewalks
Location
- Region: Springfield
Other
Other facts
- Road surface type: Paved
Price history
| Date | Event | Price |
|---|---|---|
| 9/23/2025 | Sold | $270,000+1.9%$162/sqft |
Source: MLS PIN #73375779 Report a problem | ||
| 8/5/2025 | Contingent | $265,000$159/sqft |
Source: MLS PIN #73375779 Report a problem | ||
| 5/28/2025 | Price change | $265,000-3.6%$159/sqft |
Source: MLS PIN #73375779 Report a problem | ||
| 5/15/2025 | Listed for sale | $275,000+63.7%$165/sqft |
Source: MLS PIN #73375779 Report a problem | ||
| 7/26/2019 | Sold | $168,000-1.1%$101/sqft |
Source: Public Record Report a problem | ||
Public tax history
| Year | Property taxes | Tax assessment |
|---|---|---|
| 2025 | $3,851 +7.9% | $245,600 +10.5% |
| 2024 | $3,569 +1.5% | $222,200 +7.7% |
| 2023 | $3,517 +4.5% | $206,300 +15.3% |
Find assessor info on the county website
Neighborhood: Upper Hill
Nearby schools
GreatSchools rating
- 3/10Benjamin Swan Elementary SchoolGrades: PK-5Distance: 0.6 mi
- 3/10STEM Middle AcademyGrades: 6-8Distance: 0.7 mi
- 2/10High School of Science and Technology (Sci-Tech)Grades: 9-12Distance: 0.6 mi
Get pre-qualified for a loan
At Zillow Home Loans, we can pre-qualify you in as little as 5 minutes with no impact to your credit score.An equal housing lender. NMLS #10287.
Sell for more on Zillow
Get a Zillow Showcase℠ listing at no additional cost and you could sell for .
$273,200
2% more+$5,464
With Zillow Showcase(estimated)$278,664

