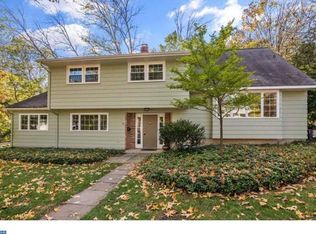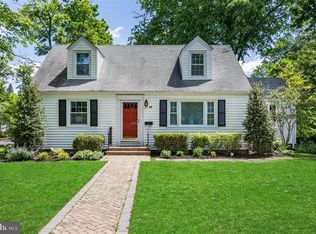Sold for $1,815,000 on 08/18/23
$1,815,000
80 Robert Rd, Princeton, NJ 08540
4beds
3,183sqft
Single Family Residence
Built in 1960
0.27 Acres Lot
$1,928,400 Zestimate®
$570/sqft
$6,124 Estimated rent
Home value
$1,928,400
$1.77M - $2.08M
$6,124/mo
Zestimate® history
Loading...
Owner options
Explore your selling options
What's special
A stylish and modern home is waiting for you at 80 Robert Rd. Expanded and transformed in 2018, this home is located in a quiet location and close to Riverside Elementary School. The entry foyer leads one into the large dining room, with its large picture window to the front of the home. Note the built-in bookcases that serve as a natural border between the room and foyer. Open to the kitchen the dining room will definitely be the gathering room for any get together. The kitchen has a large island that provides seating as well as a home for a beverage fridge. The quartz counter is perfect to host a buffet or be the spot for a baking marathon. There is lots of cabinetry for storage too. Appliances are all stainless steel and are high end such as Sub Zero Fridge, Wolf gas cook top and Bosch dishwasher. Note the “on trend” farmhouse style sink. There is a water filter for the kitchen via the sink as well as a whole house water filtration system. The living room, at the rear of the home, provides views of the fully fenced in rear yard. The stylish direct vent fireplace adds ambiance to the room. Entertaining can spill out to the covered porch via the slider – even on rainy days you can enjoy the outdoors! Down a few steps to the relaxing family room. Lots of flexible space here too. Three bedrooms are on the first upper level, one of which has its own private bath, along with a remodeled hall bath with large shower and vanity. The primary suite is at the top of the home and is a haven from the hustle and bustle of the day. Two generous walk-in closets with closets provide clothing storage. The ensuite bath has a deep soaking tub with jets. The shower is oversized with a bench and multiple steam shower heads. Access to attic storage is cleverly hidden behind the linen closet and there is even more storage in the lavatory area. The two vanities complement the barn door perfectly. The tray ceiling in the sleeping area is a nice decorative touch. There is hardwood flooring throughout most of the home and recessed lighting in most spaces too. There is also a 2 car attached garage. Note there is a whole house generator and multi zoned HVAC. All you have to do is move in! Close to schools, university and down town!
Zillow last checked: 8 hours ago
Listing updated: August 18, 2023 at 10:38am
Listed by:
Ingela Kostenbader 609-902-5302,
Queenston Realty, LLC
Bought with:
Ingela Kostenbader, 344850
Queenston Realty, LLC
Source: Bright MLS,MLS#: NJME2030278
Facts & features
Interior
Bedrooms & bathrooms
- Bedrooms: 4
- Bathrooms: 4
- Full bathrooms: 3
- 1/2 bathrooms: 1
Basement
- Area: 0
Heating
- Forced Air, Natural Gas
Cooling
- Central Air, Electric
Appliances
- Included: Cooktop, Oven, Gas Water Heater, Tankless Water Heater
- Laundry: Lower Level, Laundry Room
Features
- Eat-in Kitchen
- Flooring: Wood, Tile/Brick
- Has basement: No
- Number of fireplaces: 1
- Fireplace features: Gas/Propane
Interior area
- Total structure area: 3,183
- Total interior livable area: 3,183 sqft
- Finished area above ground: 3,183
- Finished area below ground: 0
Property
Parking
- Total spaces: 4
- Parking features: Inside Entrance, Garage Door Opener, Attached, Driveway
- Attached garage spaces: 2
- Uncovered spaces: 2
Accessibility
- Accessibility features: None
Features
- Levels: Four
- Stories: 4
- Pool features: None
Lot
- Size: 0.27 Acres
- Dimensions: 102.00 x 115.00
- Features: Level
Details
- Additional structures: Above Grade, Below Grade
- Parcel number: 1400056 0300123
- Zoning: R2
- Special conditions: Standard
Construction
Type & style
- Home type: SingleFamily
- Architectural style: Contemporary
- Property subtype: Single Family Residence
Materials
- Shingle Siding
- Foundation: Crawl Space
Condition
- New construction: No
- Year built: 1960
- Major remodel year: 2018
Utilities & green energy
- Sewer: Public Sewer
- Water: Public
Community & neighborhood
Location
- Region: Princeton
- Subdivision: Riverside
- Municipality: PRINCETON
Other
Other facts
- Listing agreement: Exclusive Right To Sell
- Ownership: Fee Simple
Price history
| Date | Event | Price |
|---|---|---|
| 8/18/2023 | Sold | $1,815,000+6.8%$570/sqft |
Source: | ||
| 7/11/2023 | Pending sale | $1,699,000$534/sqft |
Source: | ||
| 6/7/2023 | Contingent | $1,699,000$534/sqft |
Source: | ||
| 5/31/2023 | Listed for sale | $1,699,000+105.9%$534/sqft |
Source: | ||
| 8/17/2017 | Sold | $825,007+3.3%$259/sqft |
Source: Public Record Report a problem | ||
Public tax history
| Year | Property taxes | Tax assessment |
|---|---|---|
| 2025 | $20,478 | $769,000 |
| 2024 | $20,478 +9.2% | $769,000 |
| 2023 | $18,756 | $769,000 |
Find assessor info on the county website
Neighborhood: 08540
Nearby schools
GreatSchools rating
- 8/10Riverside Elementary SchoolGrades: PK-5Distance: 0.2 mi
- 8/10J Witherspoon Middle SchoolGrades: 6-8Distance: 1 mi
- 8/10Princeton High SchoolGrades: 9-12Distance: 0.9 mi
Schools provided by the listing agent
- Elementary: Riverside
- Middle: Prin. Midd
- High: Princeton
- District: Princeton Regional Schools
Source: Bright MLS. This data may not be complete. We recommend contacting the local school district to confirm school assignments for this home.

Get pre-qualified for a loan
At Zillow Home Loans, we can pre-qualify you in as little as 5 minutes with no impact to your credit score.An equal housing lender. NMLS #10287.
Sell for more on Zillow
Get a free Zillow Showcase℠ listing and you could sell for .
$1,928,400
2% more+ $38,568
With Zillow Showcase(estimated)
$1,966,968
