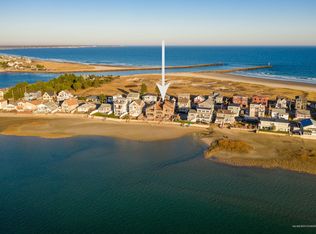Exceptional West Coast style seaside property at Wells Beach. This beautifully built custom home was thoughtfully designed and offers every upgrade imaginable. A sensational reverse floor plan with three stunning levels of luxurious yet casual living space provides inspiring ocean and beach views as well as extraordinary sunsets over the Webhannet River and Wells Harbor.The open concept living, dining and kitchen layout is perfect for entertaining friends and family. A curved 12-foot-radius wall of windows spans the corner of the first and second floors and brings the outside in. The sleek gas fireplace with a stainless steel surround and built in cabinetry is a gorgeous focal point for the living room. Rich maple floors and doors add to the clean lines and modern look of the home. An exquisite coffered ceiling defines the kitchen and dining area and is a terrific accent to the second floor. A chef's kitchen in every way with high end appliances, double ovens, cabinets galore and a fabulous workspace. The granite countertops are one of a kind. The third floor ''penthouse'' room and rooftop deck are beyond description! A custom designed bar with a tip-up window that opens up to an exterior sitting area that flows out onto the impressive deck with a built-in gas fire pit and awesome hot tub. This amazing property even offers an elevator making each magnificent level of living space easily accessible to the owners and their guests. A sandy beach awaits you just behind the property and provides easy access to drop in your kayak or stand up paddleboard. If you decide to leave this private sanctuary on the river with recreation and relaxation at your fingertips - Wells Beach is just across the street. This home is a masterpiece of design and quality and is unmatched in the local area!
This property is off market, which means it's not currently listed for sale or rent on Zillow. This may be different from what's available on other websites or public sources.
