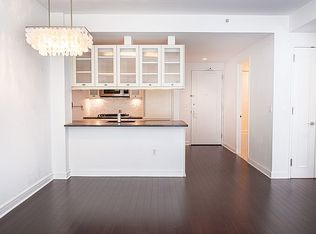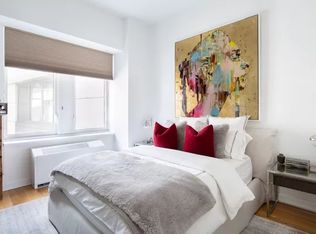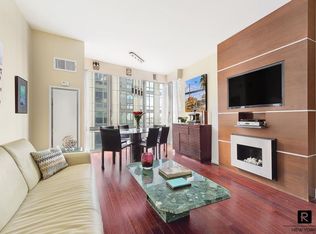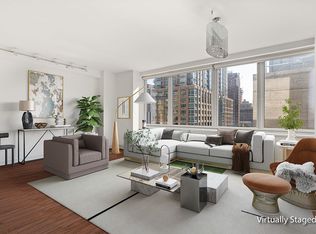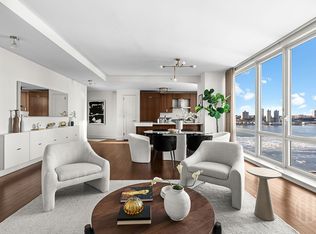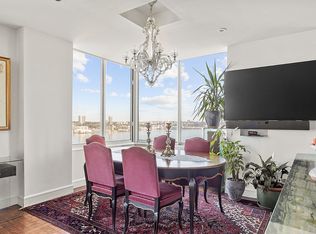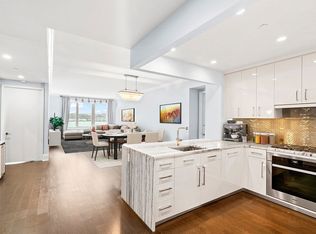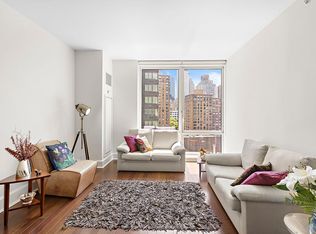Step into Residence 15E, where over sized windows in the 21-foot-wide living and dining area flood the space with natural light and frame breathtaking panoramic city views. This exceptional home boasts four exposures, a split-bedroom layout, and corner placements for both bedrooms and the living room, ensuring abundant light and stunning vistas.
The open kitchen, perfect for entertaining, features sleek marble countertops, ample cabinetry, a Sub-Zero refrigerator, Sub-Zero wine cooler, Miele dishwasher, and a 5-burner Viking range. A breakfast bar adds functionality, serving as a casual dining spot or prep area for culinary enthusiasts.
Adjacent to the kitchen, a versatile open space is ideal for a home office, library, or even a nursery, offering flexibility to suit your lifestyle.
The private bedroom wing includes a serene 17-foot-wide primary suite with captivating city views and a spacious walk-in closet. The en-suite primary bathroom, finished in Travertine marble with Waterworks fixtures, features dual sinks, a deep-soaking Kohler tub, and a separate shower. The corner second bedroom, with North and West exposures, offers mesmerizing Hudson River views, 2 closets, and custom window treatments..
Additional highlights include a full-sized washer/dryer, high ceilings, hardwood floors, central air conditioning and heating, and double-paned insulated windows for year-round comfort.
Located at The Rushmore, designed by Costas Kondylis and Partners, this pet-friendly building offers a resort-style living experience with premium amenities: 24/7 doorman and concierge, fitness center with an indoor pool, a private screening room, billiards room, on-site garage, bike storage, a common roof deck, and exclusive access to Kidville’s indoor playground. Perfectly situated at 80 Riverside Boulevard, you’re steps from Lincoln Center, Hudson River Park, Central Park, Columbus Circle, top restaurants, boutique shopping, and all major transit options. Don't wait and schedule your tour today!!!
Active
Price cut: $30K (2/2)
$2,295,000
80 Riverside Blvd APT 15E, New York, NY 10069
2beds
1,492sqft
Condominium
Built in 2006
-- sqft lot
$-- Zestimate®
$1,538/sqft
$2,073/mo HOA
What's special
Over sized windowsFour exposuresHome officeCorner second bedroomBreathtaking panoramic city viewsHudson river viewsHigh ceilings
- 281 days |
- 153 |
- 5 |
Zillow last checked: 8 hours ago
Listing updated: February 02, 2026 at 10:36am
Listing by:
Nest Seekers International 917-669-8630,
Lukas Bochenkiewicz
Source: StreetEasy,MLS#: S1771579
Tour with a local agent
Facts & features
Interior
Bedrooms & bathrooms
- Bedrooms: 2
- Bathrooms: 2
- Full bathrooms: 2
Rooms
- Room types: Bike Room, Childrens Playroom, Media Room, Package Room, Recreation Room
Cooling
- Central Air
Appliances
- Included: Dishwasher, Washer/Dryer
- Laundry: Inside
Features
- Flooring: Hardwood
Interior area
- Total structure area: 1,492
- Total interior livable area: 1,492 sqft
Property
Parking
- Parking features: Garage
- Has garage: Yes
Accessibility
- Accessibility features: Wheelchair Access
Features
- Patio & porch: Other
- Exterior features: Courtyard
- Pool features: Swimming Pool
- Has view: Yes
- View description: City, Garden, Park/Greenbelt, Skyline, Water
- Has water view: Yes
- Water view: Water
Details
- Parcel number: 011714167
- Special conditions: Resale
Construction
Type & style
- Home type: Condo
- Property subtype: Condominium
Condition
- Year built: 2006
Community & HOA
Community
- Features: Doorman, Full Time Doorman
- Security: Doorman, Full-Time Doorman
- Subdivision: Lincoln Square
HOA
- Has HOA: Yes
- Amenities included: Laundry, Fitness Center, Elevator(s), Concierge
- Services included: Maintenance
- HOA fee: $2,073 monthly
Location
- Region: New York
Financial & listing details
- Price per square foot: $1,538/sqft
- Tax assessed value: $629,391
- Annual tax amount: $33,420
- Date on market: 5/15/2025
Estimated market value
Not available
Estimated sales range
Not available
$7,900/mo
Price history
Price history
| Date | Event | Price |
|---|---|---|
| 2/2/2026 | Price change | $2,295,000-1.3%$1,538/sqft |
Source: StreetEasy #S1771579 Report a problem | ||
| 7/8/2025 | Price change | $2,325,000-5.1%$1,558/sqft |
Source: StreetEasy #S1771579 Report a problem | ||
| 5/15/2025 | Listed for sale | $2,450,000-25.8%$1,642/sqft |
Source: StreetEasy #S1771579 Report a problem | ||
| 10/10/2017 | Sold | $3,300,000+32999900%$2,212/sqft |
Source: Public Record Report a problem | ||
| 9/23/2016 | Sold | $10 |
Source: Public Record Report a problem | ||
| 4/17/2015 | Sold | $10-100% |
Source: Public Record Report a problem | ||
| 8/15/2012 | Sold | $2,009,676$1,347/sqft |
Source: Public Record Report a problem | ||
Public tax history
Public tax history
| Year | Property taxes | Tax assessment |
|---|---|---|
| 2024 | $32,866 -1.1% | $283,226 +2.4% |
| 2023 | $33,231 | $276,472 +2.3% |
| 2022 | -- | $270,349 |
| 2021 | -- | $270,349 -9.7% |
| 2020 | -- | $299,308 +2.3% |
| 2019 | $27,002 -16.6% | $292,579 -1% |
| 2018 | $32,384 +6.3% | $295,390 +8% |
| 2017 | $30,461 +71.7% | $273,503 +4.5% |
| 2016 | $17,738 | $261,726 +10.7% |
| 2015 | $17,738 +303.9% | $236,498 +9.1% |
| 2014 | $4,392 | $216,764 +3.7% |
| 2013 | -- | $208,992 +0.4% |
| 2012 | -- | $208,173 -3.5% |
| 2011 | -- | $215,685 +1.3% |
| 2010 | -- | $212,850 +15.4% |
| 2009 | -- | $184,467 |
Find assessor info on the county website
BuyAbility℠ payment
Estimated monthly payment
Boost your down payment with 6% savings match
Earn up to a 6% match & get a competitive APY with a *. Zillow has partnered with to help get you home faster.
Learn more*Terms apply. Match provided by Foyer. Account offered by Pacific West Bank, Member FDIC.Climate risks
Neighborhood: Upper West Side
Nearby schools
GreatSchools rating
- 2/10Riverside School for Makers and Artists (The)Grades: PK-8Distance: 0.1 mi
- 8/10West End Secondary SchoolGrades: 6-12Distance: 0.2 mi
