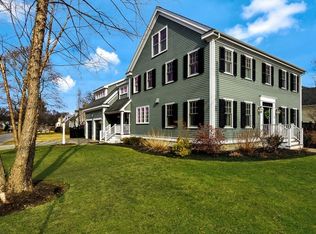Premier location, in the sought after Riverdale-Southfield neighborhood. Sun-filled spaces, tall ceilings, large rooms & an open floor plan make this home perfect for today's modern living. Hardwood floors throughout and clean design with rich molding details create a soothing palette. A chefs kitchen hosts an oversized island and seamlessly blends with the breakfast area & family room. A first floor study has an adjacent full bath & also lends itself to being a guest suite with glass doors to the much enjoyed screened-in porch. The second floor is host to 4 bedrooms, 1 ensuite, an additional full hall bath & features the gorgeous master suite with adjoining yoga-fitness room, 2 walk-in closets & spa like bath. A full unfinished basement offers plenty of storage & expansion opportunities. A handy deck off the kitchen & lush yard affords plenty of play area. Truly a wonderful home with a quick walk to coffee shops, food market, restaurants, library & commuter rail to Boston.
This property is off market, which means it's not currently listed for sale or rent on Zillow. This may be different from what's available on other websites or public sources.
