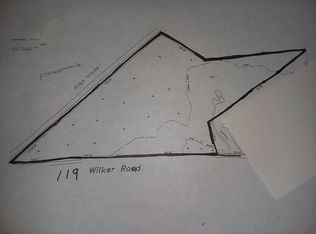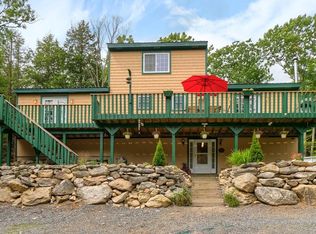Built in 2010, this contemporary ranch has everything you are looking for. Located on 6.37 acres of land, this home provides plenty of privacy and rural charm and enjoyment but minutes from the Fitchburg line. Open style living is what you immediately see when opening the front door. The kitchen features a Viking stove and hood, granite counter-tops, and a large island for additional seating and prep-space for cooking. Beautiful wood floors, a stone fireplace, cathedral ceilings and plenty of natural light can be found in the living room. Both bathrooms have granite counter-tops and the master bathroom has a jacuzzi tub to enjoy. For the summer months, stay cool in the above ground pool. The patio located in the front of the home welcomes guest and has ample space for grilling and entertaining. The basement has plenty of room for storage and potential living space.Generator transfer switch, central vac, water filter system, & lighting surge system.
This property is off market, which means it's not currently listed for sale or rent on Zillow. This may be different from what's available on other websites or public sources.

