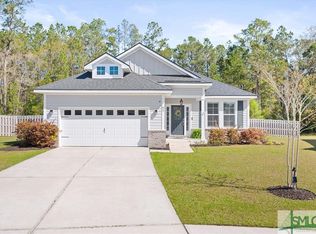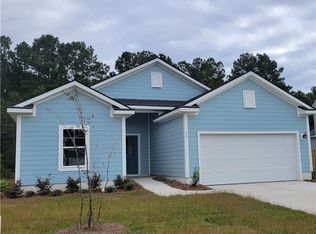Sold for $384,000 on 08/20/25
$384,000
80 Rimmon Court, Richmond Hill, GA 31324
3beds
1,920sqft
Single Family Residence
Built in 2020
8,712 Square Feet Lot
$382,600 Zestimate®
$200/sqft
$2,638 Estimated rent
Home value
$382,600
$360,000 - $409,000
$2,638/mo
Zestimate® history
Loading...
Owner options
Explore your selling options
What's special
Like-new 3BR/2BA ONE LEVEL bungalow in the heart of Richmond Hill! Nestled on a private cul-de-sac just minutes from the new high school, this single-story home backs to wooded views for ultimate privacy. Interior highlights include high ceilings, LVP flooring throughout all living spaces, and an open, split floor plan. The spacious kitchen features a large island and quartz countertops, while the family room offers an 8' hidden triple-slider that opens to a covered lanai. The light-filled primary suite boasts a soaking tub, tiled walk-in shower, double vanities, and a generous walk-in closet. Don't miss this rare opportunity—schedule your private tour today!
Zillow last checked: 8 hours ago
Listing updated: August 26, 2025 at 10:15pm
Listed by:
Amy L. White 703-517-1117,
eXp Realty LLC,
Leigh Choate 912-572-1700,
eXp Realty LLC
Bought with:
Andrea M. Cloherty, 418390
eXp Realty LLC
Ashley Johnson, 365032
eXp Realty LLC
Source: Hive MLS,MLS#: SA333104 Originating MLS: Savannah Multi-List Corporation
Originating MLS: Savannah Multi-List Corporation
Facts & features
Interior
Bedrooms & bathrooms
- Bedrooms: 3
- Bathrooms: 2
- Full bathrooms: 2
Heating
- Central, Electric, Heat Pump
Cooling
- Central Air, Electric, Heat Pump
Appliances
- Included: Some Gas Appliances, Dishwasher, Electric Water Heater, Disposal, Microwave, Oven, Range, Self Cleaning Oven, Refrigerator
- Laundry: Laundry Room, Washer Hookup, Dryer Hookup
Features
- Breakfast Bar, Breakfast Area, Ceiling Fan(s), Double Vanity, Garden Tub/Roman Tub, Kitchen Island, Primary Suite, Separate Shower
Interior area
- Total interior livable area: 1,920 sqft
Property
Parking
- Total spaces: 2
- Parking features: Attached
- Garage spaces: 2
Features
- Patio & porch: Covered, Patio, Front Porch
- Pool features: Community
- Has view: Yes
- View description: Trees/Woods
Lot
- Size: 8,712 sqft
- Features: Back Yard, Cul-De-Sac, Level, Private, Sprinkler System
Details
- Parcel number: 06200120021
- Zoning: PD
- Zoning description: Single Family
- Special conditions: Standard
Construction
Type & style
- Home type: SingleFamily
- Architectural style: Bungalow
- Property subtype: Single Family Residence
Materials
- Concrete
- Foundation: Slab
- Roof: Asphalt
Condition
- Year built: 2020
Utilities & green energy
- Sewer: Public Sewer
- Water: Public
- Utilities for property: Underground Utilities
Community & neighborhood
Community
- Community features: Pool
Location
- Region: Richmond Hill
- Subdivision: Magnolia Hill
HOA & financial
HOA
- Has HOA: Yes
- HOA fee: $300 quarterly
- Association name: Magnolia Hill POA
Other
Other facts
- Listing agreement: Exclusive Right To Sell
- Listing terms: ARM,Cash,Conventional,1031 Exchange,FHA,USDA Loan,VA Loan
- Road surface type: Asphalt
Price history
| Date | Event | Price |
|---|---|---|
| 8/20/2025 | Sold | $384,000-4%$200/sqft |
Source: | ||
| 7/28/2025 | Price change | $399,999-3.6%$208/sqft |
Source: | ||
| 7/27/2025 | Price change | $414,9950%$216/sqft |
Source: | ||
| 7/25/2025 | Price change | $414,9960%$216/sqft |
Source: | ||
| 7/23/2025 | Price change | $414,9970%$216/sqft |
Source: | ||
Public tax history
| Year | Property taxes | Tax assessment |
|---|---|---|
| 2024 | $3,750 +10.1% | $147,040 +13.6% |
| 2023 | $3,408 +3.6% | $129,480 +7.3% |
| 2022 | $3,291 +149.8% | $120,680 +223.3% |
Find assessor info on the county website
Neighborhood: 31324
Nearby schools
GreatSchools rating
- 9/10Frances Meeks Elementary SchoolGrades: PK-5Distance: 2.2 mi
- 7/10Richmond Hill Middle SchoolGrades: 6-8Distance: 2.5 mi
- 8/10Richmond Hill High SchoolGrades: 9-12Distance: 2.9 mi

Get pre-qualified for a loan
At Zillow Home Loans, we can pre-qualify you in as little as 5 minutes with no impact to your credit score.An equal housing lender. NMLS #10287.
Sell for more on Zillow
Get a free Zillow Showcase℠ listing and you could sell for .
$382,600
2% more+ $7,652
With Zillow Showcase(estimated)
$390,252
