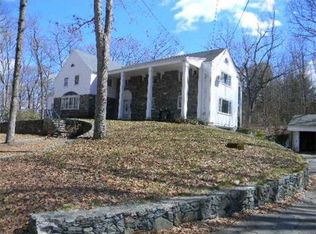A tree lined driveway winds 900 feet to this enchanting European Country Cottage designed by award-winning architect, Don Metz, in 1986. Enjoy privacy with 20 acres of conservation land abutting the property. The grand, two-story front hall has Bobinga wood floors and an impressive staircase with hand-wrought ironwork. The generous dining room with a bank of windows overlooks a parterre garden. The kitchen features marble counter-tops, top-of-the-line appliances and custom-designed storage and opens to the family room with a raised Kiva fireplace. The beautifully proportioned living room has a coffered ceiling and French doors that open to the terrace. Linking the library and the living room is a game room that doubles as a perfect plant room or party bar. The two-story custom, mahogany library has a spiral staircase that climbs up to the gallery with porthole windows. Enjoy the heated indoor pool, hot tub and sauna year round. The first-floor guest suite has a fireplace, walk-in closet, a dressing area and a private bath. The master suite has a wood-burning fireplace, two terraces, separate dressing rooms and spa-like master bath. There are 3 additional bedrooms and 3 additional baths on this floor including one that could easily provide an Au pair suite. The gardens were designed under the tutelage of the late Allen Haskell. This home is an easy commute to Providence or Boston via the interstate or South Attleboro Train Station. Up to 5 additional acres may be included.
This property is off market, which means it's not currently listed for sale or rent on Zillow. This may be different from what's available on other websites or public sources.
