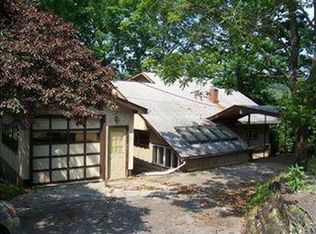Adorable 2bd/2ba home within walking distance to town, hospital and restaurants. Main living area has pretty wood flooring, open floor plan and rustic beams over head that creates that cabin feel. Kitchen has ample cabinets and counter space, plus a large utility area and pantry off the kitchen. Dining area is so light and bright with numerous windows to enjoy the views. Master has en suite bath with tub/shower unit. Plus a good sized bonus room that could be used for a media room, Den, or additional sleeping quarters. There is also another room in the basement that could be used as a workshop etc. Windows have been updated and metal roof was installed in 2016. Owner says bring all offers
This property is off market, which means it's not currently listed for sale or rent on Zillow. This may be different from what's available on other websites or public sources.

