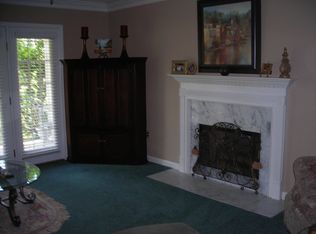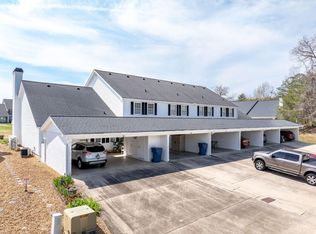Sold for $260,000 on 06/06/25
$260,000
80 Ridgeway Dr, Chattanooga, TN 37415
2beds
1,368sqft
Townhouse
Built in 1998
2,286 Square Feet Lot
$257,800 Zestimate®
$190/sqft
$1,643 Estimated rent
Home value
$257,800
$242,000 - $276,000
$1,643/mo
Zestimate® history
Loading...
Owner options
Explore your selling options
What's special
Welcome to 80 Ridgeway Drive! This centrally located 2-bedroom, 2.5-bathroom Red Bank townhouse features a carport and a patio leading to the community park. The ultra-functional floor plan offers abundant storage and an open concept design, providing ample space for comfortable living. The kitchen boasts generous upper and lower cabinetry, along with a wine rack and granite countertops on the island, which also accommodates bar seating. The spacious dining room can comfortably seat six, while the expansive living room features French doors with screens that open onto a wide patio overlooking the private community park with a walking track and greenspace. Upstairs, you'll find a guest bedroom with a full hallway bathroom and a primary suite with an attached full bathroom and two large closets. The primary bedroom also includes a large rear-facing balcony. Additional attic storage is located in the hallway. Enjoy peace of mind with a high efficiency heat pump that is less than one year old. High fiber internet is also available. Meticulously maintained, this home provides easy access to major highways, including 153 and 27.
Zillow last checked: 8 hours ago
Listing updated: September 02, 2025 at 02:15pm
Listed by:
Kelly Hailey 423-718-8181,
Redfin
Bought with:
Rebecca M Chamberlain, 375200
Zach Taylor Real Estate
Source: Greater Chattanooga Realtors,MLS#: 1511215
Facts & features
Interior
Bedrooms & bathrooms
- Bedrooms: 2
- Bathrooms: 3
- Full bathrooms: 2
- 1/2 bathrooms: 1
Heating
- Central, Electric
Cooling
- Central Air, Electric
Appliances
- Included: Dryer, Dishwasher, Electric Range, Microwave, Refrigerator, Washer
Features
- Ceiling Fan(s), Walk-In Closet(s), Breakfast Room
- Flooring: Carpet, Hardwood, Tile
- Has basement: No
- Has fireplace: No
Interior area
- Total structure area: 1,368
- Total interior livable area: 1,368 sqft
- Finished area above ground: 1,368
Property
Parking
- Total spaces: 2
- Parking features: Other
- Carport spaces: 2
Features
- Patio & porch: Covered, Porch
- Exterior features: Balcony
Lot
- Size: 2,286 sqft
- Dimensions: 18.0 x 127.0
Details
- Parcel number: 099o D 001.11
Construction
Type & style
- Home type: Townhouse
- Property subtype: Townhouse
Materials
- Brick
- Foundation: Concrete Perimeter
Condition
- New construction: No
- Year built: 1998
Utilities & green energy
- Sewer: Public Sewer
- Water: Public
- Utilities for property: Electricity Connected, Sewer Connected, Water Connected
Community & neighborhood
Location
- Region: Chattanooga
- Subdivision: Charleston Trace
HOA & financial
HOA
- Has HOA: Yes
- HOA fee: $120 monthly
Other
Other facts
- Listing terms: Cash,Conventional,FHA,VA Loan
Price history
| Date | Event | Price |
|---|---|---|
| 6/6/2025 | Sold | $260,000$190/sqft |
Source: Greater Chattanooga Realtors #1511215 Report a problem | ||
| 4/26/2025 | Contingent | $260,000$190/sqft |
Source: Greater Chattanooga Realtors #1511215 Report a problem | ||
| 4/17/2025 | Listed for sale | $260,000+79.4%$190/sqft |
Source: Greater Chattanooga Realtors #1511215 Report a problem | ||
| 10/27/2017 | Sold | $144,900+0.3%$106/sqft |
Source: | ||
| 10/6/2017 | Listed for sale | $144,500+31.4%$106/sqft |
Source: Keller Williams Realty #1271322 Report a problem | ||
Public tax history
| Year | Property taxes | Tax assessment |
|---|---|---|
| 2024 | $1,820 | $39,875 |
| 2023 | $1,820 +16.5% | $39,875 |
| 2022 | $1,563 +75.2% | $39,875 |
Find assessor info on the county website
Neighborhood: 37415
Nearby schools
GreatSchools rating
- 5/10Alpine Crest Elementary SchoolGrades: K-5Distance: 0.8 mi
- 5/10Red Bank Middle SchoolGrades: 6-8Distance: 2.2 mi
- 5/10Red Bank High SchoolGrades: 9-12Distance: 2.1 mi
Schools provided by the listing agent
- Elementary: Alpha Elementary
- Middle: Red Bank Middle
- High: Red Bank High School
Source: Greater Chattanooga Realtors. This data may not be complete. We recommend contacting the local school district to confirm school assignments for this home.
Get a cash offer in 3 minutes
Find out how much your home could sell for in as little as 3 minutes with a no-obligation cash offer.
Estimated market value
$257,800
Get a cash offer in 3 minutes
Find out how much your home could sell for in as little as 3 minutes with a no-obligation cash offer.
Estimated market value
$257,800

