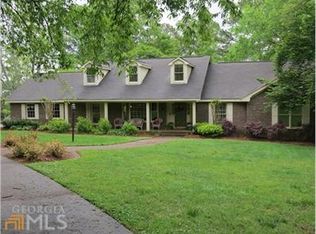This 4 bed, 2.5 bath brick ranch is completely updated and ready for its new family to move right in! The home has a newly updated kitchen that opens up into the family room and exits onto a large back deck that makes perfectly for entertaining. In the back you'll also find a a nice shop for storage or you're very own man cave!
This property is off market, which means it's not currently listed for sale or rent on Zillow. This may be different from what's available on other websites or public sources.

