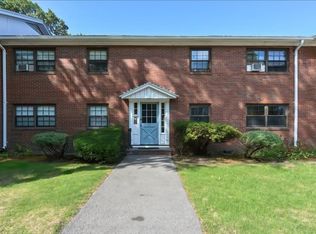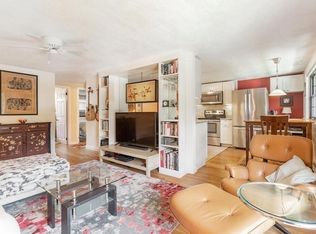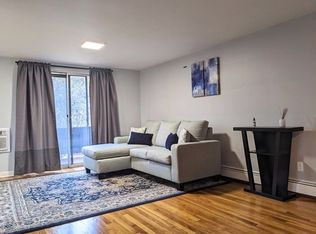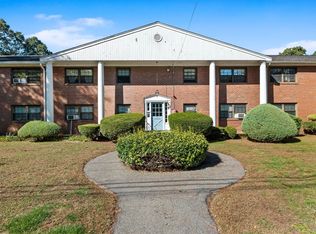Make this charming, brick-front 2 BR first floor condo your home! Located on a tree-lined street in quiet residential neighborhood of Wakefield and less than half a mile to the Melrose Highlands Commuter Rail stop, this unit boasts open living and dining space with gleaming hardwood floors and white kitchen with quartz countertop, stainless steel appliances, and generous cabinet space. Larger bedroom offers a walk in closet and both bedrooms continue with the gorgeous hardwood flooring. Sliders provide a wonderful view and easy access to nice open green space with beautiful gardens, inground pool, and laundry. Heat, hot water, landscaping and snow removal included in your very reasonable HOA fee. Pet friendly building (w/ some restrictions), exclusive off-street parking spot, and convenient location make this condo the one to call your own!
This property is off market, which means it's not currently listed for sale or rent on Zillow. This may be different from what's available on other websites or public sources.



