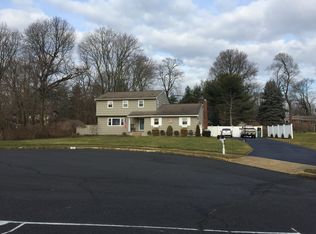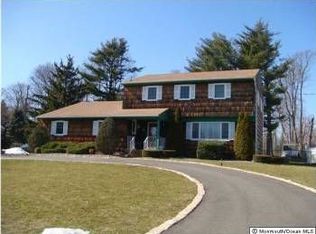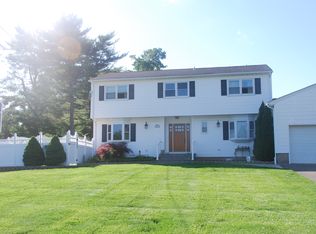Don't miss this 3 bedroom, 2 bath ranch located on a quiet cul de sac overlooking Old Orchard Country Club. Vacant & ready for your personal touch. So many great features including 2 car garage, 2 finished rooms in basement, 2 full baths, spacious eat-in kitchen with adjoining walk-in pantry. Built-in wall of cabinets in dining room, hardwood floors, many closets, oversized laundry/mud room with entrance to rear yard, new front porch and steps. This home can grow with you. Great setting with beautiful grounds, plenty of room for a pool or for expansion. A clean slate waiting for its next owner!
This property is off market, which means it's not currently listed for sale or rent on Zillow. This may be different from what's available on other websites or public sources.


