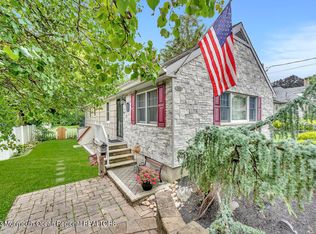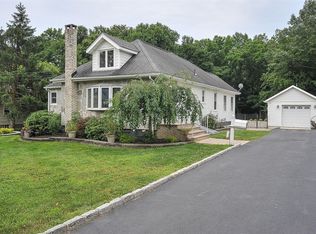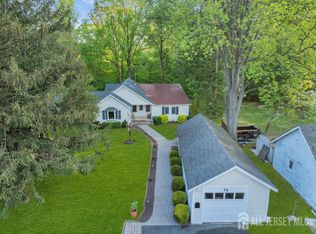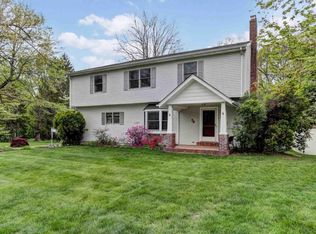Shows like a model home! This welcoming colonial styled home features beautiful kitchen with oversized center island, Andersen doors lead to terrific oversized trex deck 40 X 15,fenced backyard, hardwood flooring throughout,decorative moldings. Additional features central vacuum, home security system, freshly painted interior, new front door. Location is fantastic, minutes to Lake Lefferts,GSP, NYC bus & train and downtown Matawan. Come take a look.
This property is off market, which means it's not currently listed for sale or rent on Zillow. This may be different from what's available on other websites or public sources.



