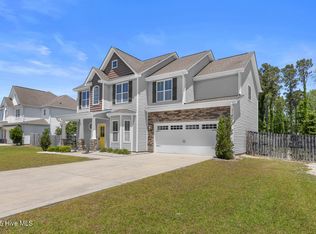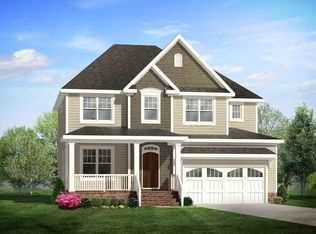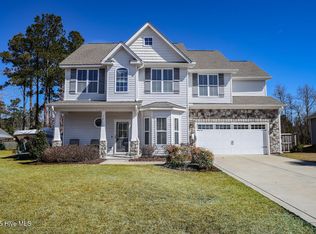Sold for $459,000
$459,000
80 Ransom Drive, Hampstead, NC 28443
3beds
2,342sqft
Single Family Residence
Built in 2016
0.35 Acres Lot
$452,700 Zestimate®
$196/sqft
$2,346 Estimated rent
Home value
$452,700
$398,000 - $512,000
$2,346/mo
Zestimate® history
Loading...
Owner options
Explore your selling options
What's special
This is Your Home!!! No HOA and the Subdivision is Well Kept!! 3 Bedrooms w/ 2 Bonus Rooms, 3 Full Bath Home in Desirable Hampstead. This Home Features Upgrades and has been Well Maintained! You are first Greeted with an Epoxy Covered Front Porch! Enter and you will find Gorgeous LVP Floors, Carpet installed 10/2024, HVAC Updated 2022, Dining Room with Picture Framing Trim Work that leads to your Wide Open Kitchen that is Open to Your Beautiful Family Room that Boasts the Perfect Gas Log Fireplace! The Split Floor Plan gives you Privacy Boasting a Fabulous Master Bedroom with an En Suite that features a dual Vanity, Separate Soaking Tub, Walk in Shower and Large Walk-in Closet. On the other side of the house you'll find Two more Generous Sized Bedrooms with Ample Closets, a Full Bath, and a Spacious Mud Room/Laundry Room with Storage that leads to Your Two Car Garage. Upstairs is the Cherry on Top!!! It has not stopped done Wow-ing You Yet! Upstairs you'll find Two Huge Bonus Rooms, One Which Features a Closet and a Full Bathroom!!! Make Your Appointment Now!!
Zillow last checked: 8 hours ago
Listing updated: November 13, 2024 at 03:46pm
Listed by:
Christine M Arnold 910-934-2280,
Carolina Real Estate Group
Bought with:
Janene M Smith, 313517
The Oceanaire Realty
Source: Hive MLS,MLS#: 100470792 Originating MLS: Jacksonville Board of Realtors
Originating MLS: Jacksonville Board of Realtors
Facts & features
Interior
Bedrooms & bathrooms
- Bedrooms: 3
- Bathrooms: 3
- Full bathrooms: 3
Primary bedroom
- Level: Primary Living Area
Dining room
- Features: Formal
Heating
- Heat Pump, Electric
Cooling
- Central Air, Heat Pump
Appliances
- Laundry: Laundry Room
Features
- Master Downstairs, Walk-in Closet(s), Vaulted Ceiling(s), Tray Ceiling(s), Entrance Foyer, Solid Surface, Ceiling Fan(s), Walk-in Shower, Blinds/Shades, Gas Log, Walk-In Closet(s)
- Has fireplace: Yes
- Fireplace features: Gas Log
Interior area
- Total structure area: 2,342
- Total interior livable area: 2,342 sqft
Property
Parking
- Total spaces: 2
- Parking features: Attached, Concrete, Garage Door Opener, Paved
- Has attached garage: Yes
Features
- Levels: Two
- Stories: 2
- Patio & porch: Open, Covered, Patio, Porch
- Fencing: Back Yard,Wood
Lot
- Size: 0.35 Acres
- Dimensions: 80 x 190 x 80 x 190
Details
- Parcel number: 42035143840000
- Zoning: RP
- Special conditions: Standard
Construction
Type & style
- Home type: SingleFamily
- Property subtype: Single Family Residence
Materials
- Vinyl Siding, Stone Veneer
- Foundation: Slab
- Roof: Architectural Shingle
Condition
- New construction: No
- Year built: 2016
Utilities & green energy
- Sewer: Septic Tank
- Water: Public
- Utilities for property: Water Available
Community & neighborhood
Security
- Security features: Smoke Detector(s)
Location
- Region: Hampstead
- Subdivision: Kings Ransom
Other
Other facts
- Listing agreement: Exclusive Right To Sell
- Listing terms: Cash,Conventional,FHA,USDA Loan,VA Loan
- Road surface type: Paved
Price history
| Date | Event | Price |
|---|---|---|
| 11/13/2024 | Sold | $459,000$196/sqft |
Source: | ||
| 10/14/2024 | Pending sale | $459,000$196/sqft |
Source: | ||
| 10/12/2024 | Listed for sale | $459,000+53%$196/sqft |
Source: | ||
| 10/30/2019 | Sold | $300,000+0%$128/sqft |
Source: | ||
| 9/10/2019 | Listed for sale | $299,900$128/sqft |
Source: Coldwell Banker Sea Coast Advantage #100180312 Report a problem | ||
Public tax history
| Year | Property taxes | Tax assessment |
|---|---|---|
| 2025 | $2,326 | $463,855 +101.8% |
| 2024 | $2,326 | $229,835 |
| 2023 | $2,326 +9% | $229,835 |
Find assessor info on the county website
Neighborhood: 28443
Nearby schools
GreatSchools rating
- 8/10Topsail Elementary SchoolGrades: PK-4Distance: 1.7 mi
- 6/10Topsail Middle SchoolGrades: 5-8Distance: 1.8 mi
- 8/10Topsail High SchoolGrades: 9-12Distance: 1.9 mi
Schools provided by the listing agent
- Elementary: Topsail
- Middle: Topsail
- High: Topsail
Source: Hive MLS. This data may not be complete. We recommend contacting the local school district to confirm school assignments for this home.
Get pre-qualified for a loan
At Zillow Home Loans, we can pre-qualify you in as little as 5 minutes with no impact to your credit score.An equal housing lender. NMLS #10287.
Sell with ease on Zillow
Get a Zillow Showcase℠ listing at no additional cost and you could sell for —faster.
$452,700
2% more+$9,054
With Zillow Showcase(estimated)$461,754


