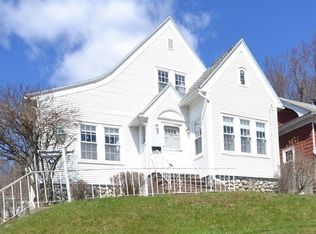Sold for $341,026
$341,026
80 Randolph Rd, Worcester, MA 01606
3beds
1,403sqft
Single Family Residence
Built in 1932
6,424 Square Feet Lot
$434,100 Zestimate®
$243/sqft
$3,030 Estimated rent
Home value
$434,100
$404,000 - $464,000
$3,030/mo
Zestimate® history
Loading...
Owner options
Explore your selling options
What's special
*********OFFER DEADLINE MONDAY SEPTEMBER 16 at 1:00 PM******************Burncoat cape --convenient location with off street parking--This home has three bedrooms and two full baths. GAS heating system, insulated windows, as well as hardwood flooring. Nice "built in" in dining room, 4 season front porch and lots of storage too. Sunporch overlooking Dodge park. Easy show!
Zillow last checked: 8 hours ago
Listing updated: October 25, 2024 at 01:46pm
Listed by:
Jay Falone 508-561-0742,
REMAX Executive Realty 508-435-6700
Bought with:
Jay Falone
REMAX Executive Realty
Source: MLS PIN,MLS#: 73288520
Facts & features
Interior
Bedrooms & bathrooms
- Bedrooms: 3
- Bathrooms: 2
- Full bathrooms: 2
Primary bedroom
- Features: Flooring - Hardwood
- Level: Second
- Area: 168
- Dimensions: 12 x 14
Bedroom 2
- Features: Flooring - Laminate
- Level: Second
- Area: 130
- Dimensions: 10 x 13
Bedroom 3
- Features: Flooring - Laminate
- Level: Second
- Area: 108
- Dimensions: 9 x 12
Bathroom 1
- Level: First
Bathroom 2
- Level: Second
Dining room
- Features: Flooring - Hardwood
- Level: First
- Area: 130
- Dimensions: 10 x 13
Family room
- Features: Flooring - Hardwood
Kitchen
- Features: Flooring - Hardwood
- Level: First
- Area: 110
- Dimensions: 10 x 11
Living room
- Features: Flooring - Hardwood
- Level: First
- Area: 210
- Dimensions: 14 x 15
Heating
- Steam, Natural Gas
Cooling
- None
Appliances
- Included: Gas Water Heater, Range, Refrigerator, Washer, Dryer
- Laundry: In Basement, Electric Dryer Hookup, Washer Hookup
Features
- Central Vacuum
- Flooring: Wood, Laminate
- Windows: Insulated Windows
- Basement: Full,Interior Entry,Sump Pump
- Has fireplace: No
Interior area
- Total structure area: 1,403
- Total interior livable area: 1,403 sqft
Property
Parking
- Total spaces: 2
- Parking features: Paved Drive, Off Street
- Uncovered spaces: 2
Accessibility
- Accessibility features: No
Features
- Patio & porch: Porch
- Exterior features: Porch
- Frontage length: 50.00
Lot
- Size: 6,424 sqft
- Features: Sloped
Details
- Foundation area: 858
- Parcel number: M:22 B:003 L:00005,1783220
- Zoning: RS-7
Construction
Type & style
- Home type: SingleFamily
- Architectural style: Cape
- Property subtype: Single Family Residence
Materials
- Frame
- Foundation: Stone
- Roof: Shingle
Condition
- Year built: 1932
Utilities & green energy
- Electric: Circuit Breakers, 100 Amp Service
- Sewer: Public Sewer
- Water: Public
- Utilities for property: for Electric Range, for Electric Dryer, Washer Hookup
Community & neighborhood
Community
- Community features: Public Transportation, Shopping, Park, Medical Facility, Highway Access, House of Worship, Public School, University
Location
- Region: Worcester
Other
Other facts
- Listing terms: Contract
- Road surface type: Paved
Price history
| Date | Event | Price |
|---|---|---|
| 10/25/2024 | Sold | $341,026+10%$243/sqft |
Source: MLS PIN #73288520 Report a problem | ||
| 9/11/2024 | Listed for sale | $310,000+175.6%$221/sqft |
Source: MLS PIN #73288520 Report a problem | ||
| 9/25/2019 | Listing removed | $1,750-2.8%$1/sqft |
Source: Scudder Bay Property Management, LLC Report a problem | ||
| 7/31/2019 | Listed for rent | $1,800$1/sqft |
Source: Scudder Bay Property Management, LLC Report a problem | ||
| 7/16/2013 | Sold | $112,500-10.7%$80/sqft |
Source: Public Record Report a problem | ||
Public tax history
| Year | Property taxes | Tax assessment |
|---|---|---|
| 2025 | $4,478 +2.1% | $339,500 +6.4% |
| 2024 | $4,388 +4.2% | $319,100 +8.6% |
| 2023 | $4,212 +9.6% | $293,700 +16.3% |
Find assessor info on the county website
Neighborhood: 01606
Nearby schools
GreatSchools rating
- 4/10Wawecus Road SchoolGrades: K-6Distance: 0.6 mi
- 3/10Burncoat Middle SchoolGrades: 7-8Distance: 0.4 mi
- 2/10Burncoat Senior High SchoolGrades: 9-12Distance: 0.3 mi
Get a cash offer in 3 minutes
Find out how much your home could sell for in as little as 3 minutes with a no-obligation cash offer.
Estimated market value$434,100
Get a cash offer in 3 minutes
Find out how much your home could sell for in as little as 3 minutes with a no-obligation cash offer.
Estimated market value
$434,100
