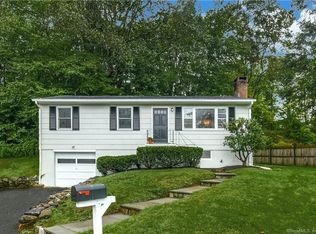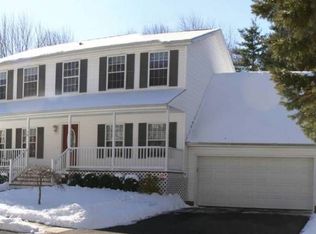Sold for $720,000
$720,000
80 Ramapoo Road, Ridgefield, CT 06877
3beds
1,480sqft
Single Family Residence
Built in 1960
9,583.2 Square Feet Lot
$733,200 Zestimate®
$486/sqft
$4,000 Estimated rent
Home value
$733,200
$660,000 - $814,000
$4,000/mo
Zestimate® history
Loading...
Owner options
Explore your selling options
What's special
Charming ranch located close to town - just over a 1/2 mile stroll to vibrant downtown Ridgefield - and move-in ready! Upon entering, you are greeted by gleaming hardwood floors, a gorgeous stone fireplace with built-ins, and lots of light. Storage is abundant, including cedar closets, shelving, and cabinets. Some of the lovely details include solid wood doors and updated lighting. The house boasts three bedrooms and one and a half baths. There is an expansive lower-level family room and laundry/mudroom. There is also an oversized one-car garage that can accommodate a shop or future expansion in addition to a car. The home is in perfect move-in condition, and if more space is needed, plans are available for a second-story expansion. A bonus - it's on town water and sewer! Outside, you'll enjoy perennial flower gardens in the deep backyard, the sunny deck, beautiful stonework, a storage shed, and a fire pit. Recent improvements include fresh paint, refinished hardwood floors, tile backsplash in the kitchen and baths, a new front door, new attic stairs, new wall AC, and so much more! Don't miss out! AGENT OWNER.
Zillow last checked: 8 hours ago
Listing updated: August 06, 2025 at 04:08am
Listed by:
The Mary Phelps Team,
Mary Phelps 203-546-0315,
William Pitt Sotheby's Int'l 203-438-9531
Bought with:
Mary Pat Sexton, RES.0758835
Keller Williams Realty
Source: Smart MLS,MLS#: 24081614
Facts & features
Interior
Bedrooms & bathrooms
- Bedrooms: 3
- Bathrooms: 2
- Full bathrooms: 1
- 1/2 bathrooms: 1
Primary bedroom
- Features: Hardwood Floor
- Level: Main
Bedroom
- Features: Hardwood Floor
- Level: Main
Bedroom
- Features: Hardwood Floor
- Level: Main
Dining room
- Features: Hardwood Floor
- Level: Main
Family room
- Features: Bookcases, Cedar Closet(s), Half Bath, Vinyl Floor
- Level: Lower
Kitchen
- Features: Pantry, Laminate Floor
- Level: Main
Living room
- Features: Built-in Features, Fireplace, Hardwood Floor
- Level: Main
Heating
- Hot Water, Oil
Cooling
- Wall Unit(s), Window Unit(s)
Appliances
- Included: Electric Range, Microwave, Refrigerator, Dishwasher, Washer, Dryer, Water Heater
- Laundry: Lower Level, Mud Room
Features
- Basement: Full,Storage Space,Garage Access,Partially Finished
- Attic: Storage,Pull Down Stairs
- Number of fireplaces: 1
Interior area
- Total structure area: 1,480
- Total interior livable area: 1,480 sqft
- Finished area above ground: 1,080
- Finished area below ground: 400
Property
Parking
- Total spaces: 1
- Parking features: Attached, Garage Door Opener
- Attached garage spaces: 1
Features
- Patio & porch: Deck
- Exterior features: Rain Gutters, Stone Wall
Lot
- Size: 9,583 sqft
- Features: Dry, Level
Details
- Additional structures: Shed(s)
- Parcel number: 276171
- Zoning: RA
Construction
Type & style
- Home type: SingleFamily
- Architectural style: Ranch
- Property subtype: Single Family Residence
Materials
- Vinyl Siding
- Foundation: Concrete Perimeter
- Roof: Asphalt
Condition
- New construction: No
- Year built: 1960
Utilities & green energy
- Sewer: Public Sewer
- Water: Public
Community & neighborhood
Location
- Region: Ridgefield
- Subdivision: Village Center
Price history
| Date | Event | Price |
|---|---|---|
| 8/4/2025 | Sold | $720,000-0.7%$486/sqft |
Source: | ||
| 7/13/2025 | Pending sale | $725,000$490/sqft |
Source: | ||
| 6/8/2025 | Listed for sale | $725,000+48.3%$490/sqft |
Source: | ||
| 5/27/2005 | Sold | $489,000+30.4%$330/sqft |
Source: | ||
| 6/26/2002 | Sold | $375,000+114.3%$253/sqft |
Source: | ||
Public tax history
| Year | Property taxes | Tax assessment |
|---|---|---|
| 2025 | $8,436 +3.9% | $308,000 |
| 2024 | $8,116 +2.1% | $308,000 |
| 2023 | $7,949 +2.4% | $308,000 +12.9% |
Find assessor info on the county website
Neighborhood: 06877
Nearby schools
GreatSchools rating
- 9/10Scotland Elementary SchoolGrades: K-5Distance: 2.3 mi
- 9/10East Ridge Middle SchoolGrades: 6-8Distance: 1.2 mi
- 10/10Ridgefield High SchoolGrades: 9-12Distance: 3 mi
Schools provided by the listing agent
- Elementary: Scotland
- Middle: Scotts Ridge
- High: Ridgefield
Source: Smart MLS. This data may not be complete. We recommend contacting the local school district to confirm school assignments for this home.
Get pre-qualified for a loan
At Zillow Home Loans, we can pre-qualify you in as little as 5 minutes with no impact to your credit score.An equal housing lender. NMLS #10287.
Sell with ease on Zillow
Get a Zillow Showcase℠ listing at no additional cost and you could sell for —faster.
$733,200
2% more+$14,664
With Zillow Showcase(estimated)$747,864

