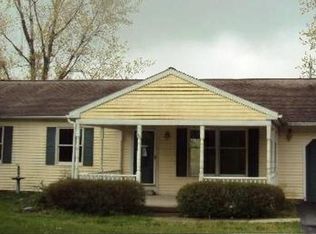Sold for $375,000
$375,000
80 Rabbit Run Rd, Parkesburg, PA 19365
4beds
2,056sqft
Single Family Residence
Built in 1990
1 Acres Lot
$391,500 Zestimate®
$182/sqft
$2,548 Estimated rent
Home value
$391,500
$364,000 - $419,000
$2,548/mo
Zestimate® history
Loading...
Owner options
Explore your selling options
What's special
Welcome to your new Colonial Country Charmer! This delightful home offers a perfect blend of comfort and nature, with ample outdoor living spaces including a covered front porch, a spacious rear deck, and an open tree-lined backyard featuring a large firepit. Nestled on a peaceful cul-de-sac, you'll enjoy the convenience of being just minutes away from the vibrant, up-and-coming town of Parkesburg, which boasts lots of new shops and restaurants. Plus, you're close to the intersection of Rte. 10 and Rte. 30, where you'll find a Walmart shopping center and a brand-new complex just opening now with an array of shopping and dining options. Inside, the partially finished basement provides extra living and storage space. This lovingly maintained home has seen many recent upgrades, including modern kitchen cabinetry, a farmhouse sink, a new roof, a new driveway, a new garage door, a new shed, new carpet throughout (installed May 2024), and fresh paint in most rooms. With easy access to the 30 bypass and surrounded by picturesque farmland views, you'll have the perfect combination of tranquility and convenience.
Zillow last checked: 8 hours ago
Listing updated: October 28, 2024 at 04:42am
Listed by:
Tom Caldwell 610-363-6006,
Coldwell Banker Realty
Bought with:
Kat Geralis, R3-0020328
EXP Realty, LLC
Ron Lample, RS0036765
EXP Realty, LLC
Source: Bright MLS,MLS#: PACT2072410
Facts & features
Interior
Bedrooms & bathrooms
- Bedrooms: 4
- Bathrooms: 2
- Full bathrooms: 1
- 1/2 bathrooms: 1
- Main level bathrooms: 1
Basement
- Area: 600
Heating
- Heat Pump, Electric
Cooling
- Central Air, Electric
Appliances
- Included: Electric Water Heater
- Laundry: In Basement
Features
- Basement: Full
- Has fireplace: No
Interior area
- Total structure area: 2,056
- Total interior livable area: 2,056 sqft
- Finished area above ground: 1,456
- Finished area below ground: 600
Property
Parking
- Total spaces: 4
- Parking features: Garage Faces Front, Garage Door Opener, Driveway, Attached
- Attached garage spaces: 1
- Uncovered spaces: 3
Accessibility
- Accessibility features: None
Features
- Levels: Two
- Stories: 2
- Patio & porch: Deck, Porch
- Pool features: None
Lot
- Size: 1 Acres
- Features: Cul-De-Sac, Level, Front Yard, Rear Yard, SideYard(s), Backs to Trees
Details
- Additional structures: Above Grade, Below Grade
- Parcel number: 3605 0073.0300
- Zoning: RES
- Special conditions: Standard
Construction
Type & style
- Home type: SingleFamily
- Architectural style: Colonial
- Property subtype: Single Family Residence
Materials
- Vinyl Siding, Aluminum Siding
- Foundation: Brick/Mortar
- Roof: Pitched,Shingle
Condition
- New construction: No
- Year built: 1990
Utilities & green energy
- Sewer: On Site Septic
- Water: Well
Community & neighborhood
Location
- Region: Parkesburg
- Subdivision: None Available
- Municipality: WEST SADSBURY TWP
Other
Other facts
- Listing agreement: Exclusive Agency
- Listing terms: Cash,Conventional,FHA,VA Loan
- Ownership: Fee Simple
Price history
| Date | Event | Price |
|---|---|---|
| 10/21/2024 | Sold | $375,000$182/sqft |
Source: | ||
| 8/27/2024 | Pending sale | $375,000$182/sqft |
Source: | ||
| 8/27/2024 | Contingent | $375,000$182/sqft |
Source: | ||
| 8/23/2024 | Listed for sale | $375,000+47.1%$182/sqft |
Source: | ||
| 8/16/2006 | Sold | $254,900$124/sqft |
Source: Public Record Report a problem | ||
Public tax history
| Year | Property taxes | Tax assessment |
|---|---|---|
| 2025 | $6,241 +1.1% | $114,630 |
| 2024 | $6,171 +3.9% | $114,630 |
| 2023 | $5,941 +2.6% | $114,630 |
Find assessor info on the county website
Neighborhood: 19365
Nearby schools
GreatSchools rating
- NAOctorara Primary LcGrades: K-2Distance: 1.9 mi
- 5/10Octorara Area Junior-Senior High SchoolGrades: 7-12Distance: 2.2 mi
- 5/10Octorara Intermediate SchoolGrades: 5-6Distance: 2 mi
Schools provided by the listing agent
- Elementary: Octorara Primary Lc
- Middle: Octorara Area
- High: Octorara Area
- District: Octorara Area
Source: Bright MLS. This data may not be complete. We recommend contacting the local school district to confirm school assignments for this home.
Get a cash offer in 3 minutes
Find out how much your home could sell for in as little as 3 minutes with a no-obligation cash offer.
Estimated market value$391,500
Get a cash offer in 3 minutes
Find out how much your home could sell for in as little as 3 minutes with a no-obligation cash offer.
Estimated market value
$391,500
