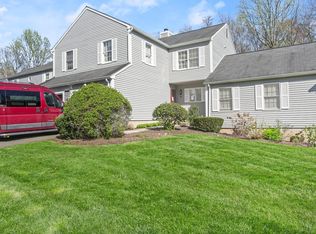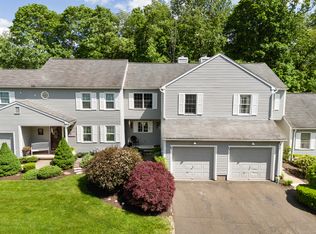Sold for $421,000
$421,000
80 QUARRY VILLAGE Road, Cheshire, CT 06410
3beds
1,717sqft
Condominium
Built in 1986
-- sqft lot
$433,800 Zestimate®
$245/sqft
$3,046 Estimated rent
Home value
$433,800
$386,000 - $486,000
$3,046/mo
Zestimate® history
Loading...
Owner options
Explore your selling options
What's special
SPACIOUS BRIGHT RANCH/SPLIT LEVEL END UNIT WITH LOTS OF SPACE, 1717 Sq. Ft Total. LIVING ROOM, DINING ROOM, EAT-IN KITCHEN, MASTER BEDROOM AND BEDROOM ALL WITH HARDWOOD FLOORING, LARGE FAMILY ROOM AND THIRD BEDROOM IN ADDITION. 3 BEDROOMS AND 2 FULL BATHS. NEW LAMINATE WOOD FLOORING IN KITCHEN AND THIRD BEDROOM, STAINLESS STEEL APPLIANCES ONLY 4 YEARS OLD. GAS HEAT AND CENTRAL AIR. MASTER BEDROOM WITH FULL BATH, LARGE LINEN CLOSET, WALK IN CLOSET AND LAUNDRY HOOKUP IF WANTED. 2ND BEDROOM HAS DOUBLE CLOSETS. 2ND FULL BATH OFF HALLWAY. THIRD BEDROOM AND LARGE FAMILY ROOM IN LOWER HALF. ONE CAR ATTACHED GARAGE. FRENCH DOORS OFF DINING ROOM TO DECK. DECK PAINTED LAST YEAR, NEW ROOFS JUST INSTALLED MAY 2025. THIS UNIT HAS A LARGER DRIVEWAY FOR EXTRA PARKING AND VISITOR PARKING RIGHT ACROSS FROM IT. CONDO PROPERTY IS WELL TAKEN CARE OF AND KEPT UP. OWNER RELATED TO AGENT LOWER LEVEL PICTURE WITH COLOR TILE FLOORING IS WHAT IS THERE. PICTURE WITH WOOD FLOORING IS A RENDITION JUST TO SHOW WHAT IT COULD LOOK LIKE. ENTIRE HOUSE IS GAS HEAT EXCEPT FOR FAMILY ROOM WHICH IS ELECTRIC HEAT, HEAT COMES FROM CEILING TILES.
Zillow last checked: 8 hours ago
Listing updated: July 25, 2025 at 08:56am
Listed by:
Joan J. Kranyak 203-671-7592,
Coldwell Banker Realty 203-272-1633
Bought with:
Joe Waters, REB.0795622
JW Realty Group LLC
Source: Smart MLS,MLS#: 24103140
Facts & features
Interior
Bedrooms & bathrooms
- Bedrooms: 3
- Bathrooms: 2
- Full bathrooms: 2
Primary bedroom
- Features: Full Bath, Stall Shower, Walk-In Closet(s), Hardwood Floor
- Level: Main
Bedroom
- Features: Hardwood Floor
- Level: Main
Bedroom
- Features: Laminate Floor
- Level: Other
Dining room
- Features: French Doors, Hardwood Floor
- Level: Main
Family room
- Level: Other
Kitchen
- Features: Bay/Bow Window, Eating Space, Pantry, Laminate Floor
- Level: Main
Living room
- Features: Fireplace, Hardwood Floor
- Level: Main
Heating
- Gas on Gas
Cooling
- Central Air
Appliances
- Included: Gas Range, Microwave, Range Hood, Refrigerator, Dishwasher, Disposal, Washer, Dryer, Gas Water Heater, Water Heater
- Laundry: Lower Level
Features
- Smart Thermostat
- Doors: French Doors
- Basement: Full,Heated,Storage Space,Finished,Garage Access
- Attic: Access Via Hatch
- Number of fireplaces: 1
- Common walls with other units/homes: End Unit
Interior area
- Total structure area: 1,717
- Total interior livable area: 1,717 sqft
- Finished area above ground: 1,367
- Finished area below ground: 350
Property
Parking
- Total spaces: 1
- Parking features: Attached, Garage Door Opener
- Attached garage spaces: 1
Features
- Stories: 2
- Patio & porch: Deck
- Exterior features: Sidewalk, Rain Gutters
Lot
- Features: Level
Details
- Parcel number: 2338787
- Zoning: R20
Construction
Type & style
- Home type: Condo
- Architectural style: Ranch
- Property subtype: Condominium
- Attached to another structure: Yes
Materials
- Clapboard
Condition
- New construction: No
- Year built: 1986
Utilities & green energy
- Sewer: Public Sewer
- Water: Public
- Utilities for property: Underground Utilities
Community & neighborhood
Community
- Community features: Library, Medical Facilities, Park, Playground, Pool, Near Public Transport
Location
- Region: Cheshire
HOA & financial
HOA
- Has HOA: Yes
- HOA fee: $396 monthly
- Amenities included: Management
- Services included: Maintenance Grounds, Trash, Snow Removal
Price history
| Date | Event | Price |
|---|---|---|
| 7/25/2025 | Pending sale | $399,900-5%$233/sqft |
Source: | ||
| 7/24/2025 | Sold | $421,000+5.3%$245/sqft |
Source: | ||
| 6/13/2025 | Listed for sale | $399,900+81%$233/sqft |
Source: | ||
| 4/20/2018 | Sold | $221,000+8.1%$129/sqft |
Source: Public Record Report a problem | ||
| 4/2/2014 | Sold | $204,500-2.6%$119/sqft |
Source: Public Record Report a problem | ||
Public tax history
| Year | Property taxes | Tax assessment |
|---|---|---|
| 2025 | $5,346 +8.3% | $179,760 |
| 2024 | $4,936 -5.3% | $179,760 +21.1% |
| 2023 | $5,210 +2.2% | $148,480 |
Find assessor info on the county website
Neighborhood: 06410
Nearby schools
GreatSchools rating
- 9/10Highland SchoolGrades: K-6Distance: 1.3 mi
- 7/10Dodd Middle SchoolGrades: 7-8Distance: 0.9 mi
- 9/10Cheshire High SchoolGrades: 9-12Distance: 2.1 mi
Schools provided by the listing agent
- Middle: Dodd
- High: Cheshire
Source: Smart MLS. This data may not be complete. We recommend contacting the local school district to confirm school assignments for this home.
Get pre-qualified for a loan
At Zillow Home Loans, we can pre-qualify you in as little as 5 minutes with no impact to your credit score.An equal housing lender. NMLS #10287.
Sell for more on Zillow
Get a Zillow Showcase℠ listing at no additional cost and you could sell for .
$433,800
2% more+$8,676
With Zillow Showcase(estimated)$442,476

