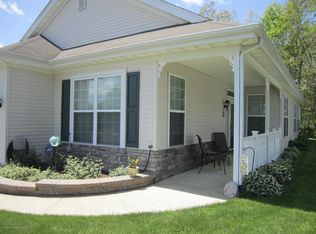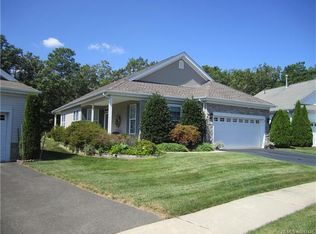Sold for $300,000
$300,000
80 Quail Rd, Barnegat, NJ 08005
2beds
1,266sqft
Single Family Residence
Built in 1999
5,720 Square Feet Lot
$-- Zestimate®
$237/sqft
$2,571 Estimated rent
Home value
Not available
Estimated sales range
Not available
$2,571/mo
Zestimate® history
Loading...
Owner options
Explore your selling options
What's special
Welcome to Heritage Bay. This Plymouth model is perfect if you're looking to down size into a 2 bedroom, 2 bath home. This home also offers a sunroom and private rear yard that backs up to the woods. Most major systems have been replaced in the last 5-7years including, roof, furnace, a/c system, water heater. This home also features a PPA solar system which allows for very low electric bills. Plus, you will love this homes location, just minutes to the Barnegat Bay, shops, restuartants, the Garden State Parkway and a short drive to Long Beach Island and all that it has to offer. Also, your just 30 minutes away from the excitement of Atlantic City shows and casinos. Call for your appointment today! Photos of grass may be digitally enhanced.
Zillow last checked: 8 hours ago
Listing updated: November 19, 2025 at 04:34pm
Listed by:
Jim Mazzerina 609-597-1988,
The Van Dyk Group - Manahawkin
Bought with:
Dayna Restaino, 1757453
Restaino Realty LLC
Source: Bright MLS,MLS#: NJOC2037018
Facts & features
Interior
Bedrooms & bathrooms
- Bedrooms: 2
- Bathrooms: 2
- Full bathrooms: 2
- Main level bathrooms: 2
- Main level bedrooms: 2
Basement
- Area: 0
Heating
- Forced Air, Natural Gas
Cooling
- Central Air, Electric
Appliances
- Included: Microwave, Dishwasher, Dryer, Oven/Range - Gas, Refrigerator, Washer, Water Heater, Gas Water Heater
- Laundry: Main Level, Washer In Unit, Dryer In Unit
Features
- Attic, Bathroom - Stall Shower, Bathroom - Tub Shower, Combination Dining/Living, Dining Area, Entry Level Bedroom, Primary Bath(s), Walk-In Closet(s)
- Flooring: Carpet
- Doors: Sliding Glass, Storm Door(s)
- Windows: Double Hung
- Has basement: No
- Has fireplace: No
Interior area
- Total structure area: 1,266
- Total interior livable area: 1,266 sqft
- Finished area above ground: 1,266
- Finished area below ground: 0
Property
Parking
- Total spaces: 2
- Parking features: Garage Faces Front, Garage Door Opener, Inside Entrance, Asphalt, Attached, Driveway, Off Street, On Street
- Attached garage spaces: 1
- Uncovered spaces: 1
Accessibility
- Accessibility features: Accessible Approach with Ramp
Features
- Levels: One
- Stories: 1
- Patio & porch: Patio, Porch
- Pool features: Community
- Has view: Yes
- View description: Trees/Woods
Lot
- Size: 5,720 sqft
- Dimensions: 52.00 x 110.00
- Features: Backs to Trees, Front Yard, Level, Rear Yard, Suburban
Details
- Additional structures: Above Grade, Below Grade
- Parcel number: 0100115 0800009
- Zoning: RC75
- Special conditions: Standard
Construction
Type & style
- Home type: SingleFamily
- Architectural style: Raised Ranch/Rambler
- Property subtype: Single Family Residence
Materials
- Frame
- Foundation: Slab
- Roof: Architectural Shingle
Condition
- New construction: No
- Year built: 1999
Utilities & green energy
- Electric: Underground
- Sewer: Public Sewer
- Water: Public
- Utilities for property: Cable Connected, Cable
Green energy
- Energy generation: PV Solar Array(s) Leased
Community & neighborhood
Security
- Security features: Carbon Monoxide Detector(s), Smoke Detector(s)
Community
- Community features: Pool
Senior living
- Senior community: Yes
Location
- Region: Barnegat
- Subdivision: Heritage Bay
- Municipality: BARNEGAT TWP
HOA & financial
HOA
- Has HOA: Yes
- HOA fee: $769 semi-annually
- Amenities included: Clubhouse, Common Grounds, Fitness Center, Pool, Shuffleboard Court
- Services included: Common Area Maintenance, Maintenance Grounds, Management, Pool(s), Snow Removal
- Association name: TAYLOR MANAGEMENT
Other
Other facts
- Listing agreement: Exclusive Right To Sell
- Ownership: Fee Simple
Price history
| Date | Event | Price |
|---|---|---|
| 11/17/2025 | Sold | $300,000-11.7%$237/sqft |
Source: | ||
| 10/13/2025 | Pending sale | $339,900$268/sqft |
Source: | ||
| 10/10/2025 | Contingent | $339,900$268/sqft |
Source: | ||
| 9/10/2025 | Listed for sale | $339,900+131.8%$268/sqft |
Source: | ||
| 9/5/2014 | Sold | $146,608-8.4%$116/sqft |
Source: | ||
Public tax history
| Year | Property taxes | Tax assessment |
|---|---|---|
| 2020 | $4,968 +2% | $178,400 |
| 2019 | $4,869 +1.7% | $178,400 |
| 2018 | $4,788 +2.1% | $178,400 |
Find assessor info on the county website
Neighborhood: 08005
Nearby schools
GreatSchools rating
- NACecil S Collins Elementary SchoolGrades: K-2Distance: 0.8 mi
- 3/10Russell O Brackman Middle SchoolGrades: 7-8Distance: 0.9 mi
- 3/10Barnegat High SchoolGrades: 9-12Distance: 1.6 mi
Schools provided by the listing agent
- District: Barnegat Township Public Schools
Source: Bright MLS. This data may not be complete. We recommend contacting the local school district to confirm school assignments for this home.

Get pre-qualified for a loan
At Zillow Home Loans, we can pre-qualify you in as little as 5 minutes with no impact to your credit score.An equal housing lender. NMLS #10287.

