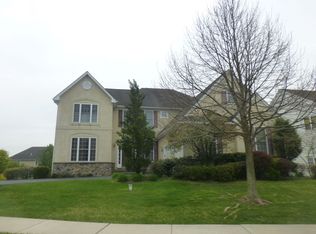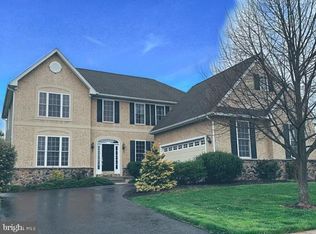Sold for $685,000
$685,000
80 Putter Ln, Pottstown, PA 19464
4beds
3,402sqft
Single Family Residence
Built in 2006
0.3 Acres Lot
$702,700 Zestimate®
$201/sqft
$3,356 Estimated rent
Home value
$702,700
$654,000 - $759,000
$3,356/mo
Zestimate® history
Loading...
Owner options
Explore your selling options
What's special
Welcome to this stunning, sunlit home located in the highly sought-after Ravens Claw Golf Club Community. Enjoy one of Pennsylvania's award-winning golf courses and clubhouse amenities. This pristine Colonial home offers over 3,400 square feet of fantastic living space. A covered front porch invites you into the 2-story foyer, flanked by a formal living room and dining room adorned with double crown molding and chair rail. Gorgeous hardwood floors extend throughout the entire main level. Continuing into the dramatic 2-story great room, you'll find a gas fireplace and incredible natural light filling the space. The open floor plan seamlessly flows into the spacious gourmet kitchen, which is complete with stainless steel appliances, a gas cooktop, double oven, granite countertops, an oversized island, and a dining area. From the kitchen, access to a stone patio provides a great space for grilling, entertaining, and relaxing around a fire pit. The first floor also features a spacious study, a powder room, and a laundry/mud room, conveniently adjacent to the 2-car garage. Head to the upper level of the home to enjoy a bird's eye view of the great room. The primary bedroom suite is a private and spacious oasis that includes a large sitting room, four closets (including two walk-ins), and a serene bathroom with a soaking tub, stall shower, and double sink vanity. There are also three additional generously sized bedrooms and a hall bathroom with a tub-shower combination. The lower level offers an additional 1,800 square feet of space with roughed-in plumbing in place for a full bathroom and walk-out/walk-up access. The sky is the limit for what one might create with this incredible additional space—fitness area, yoga studio, recreational fun, game room, or even a golf simulator for off-season practice. Conveniently located a short distance from Route 422 and the Philadelphia Premium Outlets, enjoy shopping and nearby dining options. During the winter you can enjoy skiing and snowboarding, just 15 minutes away, at Spring Mountain! Additionally, this home is situated within the much sought-after Spring-Ford School District. The homeowners' association (HOA) includes lawn care, snow removal, and trash services. This exceptional property at Ravens Claw Golf Club Community is the perfect blend of luxury, convenience, and recreation, providing an unparalleled living experience. New water heater in 2022 and new HVAC in 2017.
Zillow last checked: 8 hours ago
Listing updated: April 03, 2025 at 09:51am
Listed by:
Cary Simons 484-431-9019,
Kurfiss Sotheby's International Realty
Bought with:
Matthew Brooks
Compass RE
Nicole Marcum Rife, RS306682
Compass RE
Source: Bright MLS,MLS#: PAMC2128326
Facts & features
Interior
Bedrooms & bathrooms
- Bedrooms: 4
- Bathrooms: 3
- Full bathrooms: 2
- 1/2 bathrooms: 1
- Main level bathrooms: 1
Primary bedroom
- Features: Walk-In Closet(s), Primary Bedroom - Sitting Area
- Level: Upper
- Area: 280 Square Feet
- Dimensions: 20 X 14
Bedroom 1
- Level: Upper
- Area: 192 Square Feet
- Dimensions: 16 X 12
Bedroom 2
- Level: Upper
- Area: 182 Square Feet
- Dimensions: 14 X 13
Bedroom 3
- Level: Upper
- Area: 143 Square Feet
- Dimensions: 11 X 13
Breakfast room
- Level: Main
- Area: 168 Square Feet
- Dimensions: 14 x 12
Dining room
- Level: Main
- Area: 208 Square Feet
- Dimensions: 16 X 13
Family room
- Level: Main
- Area: 440 Square Feet
- Dimensions: 22 X 20
Kitchen
- Features: Kitchen - Gas Cooking, Kitchen Island
- Level: Main
- Area: 392 Square Feet
- Dimensions: 28 X 14
Laundry
- Level: Main
Living room
- Level: Main
- Area: 238 Square Feet
- Dimensions: 17 X 14
Office
- Level: Main
- Area: 208 Square Feet
- Dimensions: 16 x 13
Heating
- Forced Air, Zoned, Natural Gas
Cooling
- Central Air, Electric
Appliances
- Included: Cooktop, Oven, Dishwasher, Oven/Range - Gas, Double Oven, Gas Water Heater
- Laundry: Main Level, Laundry Room
Features
- Primary Bath(s), Kitchen Island, Breakfast Area
- Flooring: Wood, Carpet, Tile/Brick
- Basement: Full,Unfinished,Exterior Entry,Rough Bath Plumb
- Number of fireplaces: 1
- Fireplace features: Gas/Propane
Interior area
- Total structure area: 5,202
- Total interior livable area: 3,402 sqft
- Finished area above ground: 3,402
- Finished area below ground: 0
Property
Parking
- Total spaces: 2
- Parking features: Inside Entrance, Attached
- Attached garage spaces: 2
Accessibility
- Accessibility features: None
Features
- Levels: Two
- Stories: 2
- Patio & porch: Patio
- Exterior features: Sidewalks
- Pool features: None
Lot
- Size: 0.30 Acres
- Dimensions: 119.00 x 0.00
- Features: Corner Lot/Unit
Details
- Additional structures: Above Grade, Below Grade
- Parcel number: 370001856501
- Zoning: R1
- Special conditions: Standard
Construction
Type & style
- Home type: SingleFamily
- Architectural style: Colonial
- Property subtype: Single Family Residence
Materials
- Vinyl Siding
- Foundation: Concrete Perimeter
- Roof: Pitched,Shingle
Condition
- New construction: No
- Year built: 2006
Utilities & green energy
- Sewer: Public Sewer
- Water: Public
Community & neighborhood
Location
- Region: Pottstown
- Subdivision: Ravens Claw
- Municipality: LIMERICK TWP
HOA & financial
HOA
- Has HOA: Yes
- HOA fee: $156 monthly
- Services included: Common Area Maintenance, Maintenance Grounds, Snow Removal, Trash
- Association name: RAVEN'S CLAW COMMUNITY
Other
Other facts
- Listing agreement: Exclusive Right To Sell
- Ownership: Fee Simple
Price history
| Date | Event | Price |
|---|---|---|
| 3/19/2025 | Sold | $685,000-1.4%$201/sqft |
Source: | ||
| 2/27/2025 | Contingent | $695,000$204/sqft |
Source: | ||
| 2/11/2025 | Listed for sale | $695,000$204/sqft |
Source: | ||
| 2/7/2025 | Contingent | $695,000$204/sqft |
Source: | ||
| 1/31/2025 | Listed for sale | $695,000+78.2%$204/sqft |
Source: | ||
Public tax history
| Year | Property taxes | Tax assessment |
|---|---|---|
| 2025 | $9,178 +8% | $222,900 |
| 2024 | $8,495 | $222,900 |
| 2023 | $8,495 +6.9% | $222,900 |
Find assessor info on the county website
Neighborhood: 19464
Nearby schools
GreatSchools rating
- 8/10Evans El SchoolGrades: PK-4Distance: 3 mi
- 6/10Spring-Ford Ms 8th Grade CenterGrades: 8Distance: 4.6 mi
- 9/10Spring-Ford Shs 10-12 Gr CenterGrades: 9-12Distance: 4.6 mi
Schools provided by the listing agent
- District: Spring-ford Area
Source: Bright MLS. This data may not be complete. We recommend contacting the local school district to confirm school assignments for this home.
Get a cash offer in 3 minutes
Find out how much your home could sell for in as little as 3 minutes with a no-obligation cash offer.
Estimated market value$702,700
Get a cash offer in 3 minutes
Find out how much your home could sell for in as little as 3 minutes with a no-obligation cash offer.
Estimated market value
$702,700

