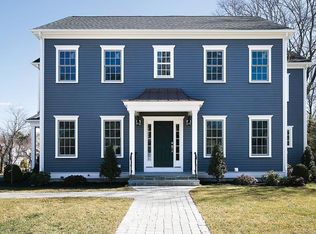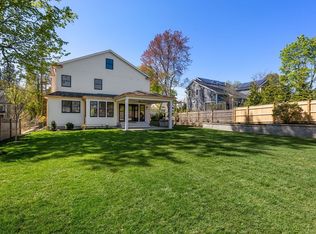NEW PRICE! Beautifully designed and constructed cape style home in the coveted Beethoven Road area of Waban, a village in Newton. Thoughtfully renovated in 1999, this home offers a desirable open layout in the family room, dining area, kitchen, and master bedroom while maintaining the breathtaking charm of a New England home. An exquisite enclosed porch with mahogany flooring greets you before entering the mudroom, accessible to the attached garage. Oversized Andersen windows, a glass sliding door, and skylights nurture a surreal experience in the main living areas. A modern, large master bedroom features a master bath and walk-in closet on the first floor. An office with custom shelving or second bedroom is adjacent to the master bedroom. Two bedrooms with ample closet space on the second floor. Enjoy endless days of fun in the sprawling, professionally landscaped and perfectly level backyard. Walk to Zervas Elementary and Cold Spring Park. This incomparable opportunity is a must see!
This property is off market, which means it's not currently listed for sale or rent on Zillow. This may be different from what's available on other websites or public sources.

