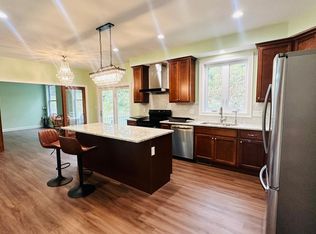Treat yourself to something simply irresistible! Magnificent in design and scale, this stunning Craftsman style home is resplendent with superb detailing and craftsmanship rarely found in homes today. The entry is but an introduction to extraordinary architectural inspiration. The free flowing open floor plan features a fireplaced formal living room with 20 ft ceiling, dream kitchen features an oversized quartz center island, professional s/s appliances, Thermador gas range, custom walnut cabinetry & custom built-ins, walk-in pantry, and stunning coffered ceiling. Watch the reflections of the changing seasons from your fireplaced family room w/tray ceiling and hill top views of the fall foliage. Generous Master suite with 18ft ceiling, deck, sumptuous master bath, and custom walk-in closet. Two additional bedrooms on this floor, one is ensuite w/access to deck, three full baths on 1st floor, as well as office. The second floor features a 4th bedroom with 3/4 bath, as well as a second Family Room or potential 5th bedroom. Daylight w/out lower level with access to 3rd garage, plumbed for full bath, 10ft ceilings just waiting for your finishing touches. Whole house generator, custom 5 panel interior doors, dormers w/curved roof tops, gabled roof peaks, oversized upgraded extensive windows, Trex decks,walking trails,radiant heat on 1st flr, (except family rm)oversized wrap around front porch, hill top views, hdwd and tile on 1st floor. One of the most exciting homes we have seen!
This property is off market, which means it's not currently listed for sale or rent on Zillow. This may be different from what's available on other websites or public sources.
