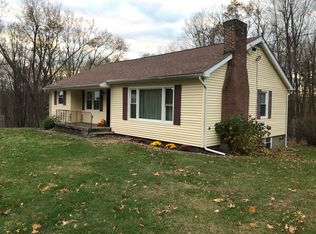Sold for $450,000
$450,000
80 Powder Mill Road, Newburgh, NY 12550
3beds
1,716sqft
Single Family Residence, Residential
Built in 1997
8,475 Square Feet Lot
$463,800 Zestimate®
$262/sqft
$2,847 Estimated rent
Home value
$463,800
$427,000 - $506,000
$2,847/mo
Zestimate® history
Loading...
Owner options
Explore your selling options
What's special
Step inside and feel instantly at home in this inviting, thoughtfully designed space. The main level offers a bright and open flow between the living room, dining area, and kitchen—perfect for everyday living and easy entertaining. Sliding doors lead out to the deck and backyard, creating a seamless indoor-outdoor connection for relaxing or gathering.
The main level also features a spacious primary suite complete with a walk-in closet and private bath, along with two additional bedrooms and a well-appointed hall bathroom. Downstairs, you’ll find a comfortable family room ideal for movie nights, hobbies, or a home office setup, plus a convenient laundry area and direct access to the two-car garage.
The wide driveway provides ample parking, while the prime location offers unbeatable convenience. It is just across the street and down the road from both Algonquin and Cronomer parks. Close to major highways (less than 5 minutes) and commuter friendly to Metro North train (10 minutes). Enjoy nearby shopping, dining, and recreation, plus a stunning backyard view of the 4th of July fireworks. With a layout crafted for comfort and flexibility, this home is ready for its next chapter.
Zillow last checked: 8 hours ago
Listing updated: August 01, 2025 at 11:27am
Listed by:
Virginia Corbett 845-582-3790,
eXp Realty 888-276-0630
Bought with:
Kettisha R. Manson-Walker, 10311209125
Kettisha Walker Realty Inc.
Source: OneKey® MLS,MLS#: 837382
Facts & features
Interior
Bedrooms & bathrooms
- Bedrooms: 3
- Bathrooms: 2
- Full bathrooms: 2
Primary bedroom
- Level: First
Bedroom 1
- Level: First
Bedroom 2
- Level: First
Primary bathroom
- Level: First
Bathroom 1
- Level: First
Dining room
- Level: First
Family room
- Level: Lower
Kitchen
- Level: First
Laundry
- Level: Lower
Living room
- Level: First
Heating
- Baseboard
Cooling
- Central Air
Appliances
- Included: Dishwasher, Dryer, Oven, Refrigerator, Washer
Features
- First Floor Bedroom, First Floor Full Bath, Primary Bathroom, Master Downstairs
- Flooring: Tile, Wood
- Basement: Full,Unfinished
- Attic: Pull Stairs
- Has fireplace: No
Interior area
- Total structure area: 1,716
- Total interior livable area: 1,716 sqft
Property
Parking
- Total spaces: 2
- Parking features: Garage
- Garage spaces: 2
Features
- Patio & porch: Deck
Lot
- Size: 8,475 sqft
Details
- Parcel number: 3346000690000003001.0000000
- Special conditions: None
Construction
Type & style
- Home type: SingleFamily
- Property subtype: Single Family Residence, Residential
Materials
- Vinyl Siding
Condition
- Year built: 1997
Utilities & green energy
- Sewer: Septic Tank
- Water: Public
- Utilities for property: Electricity Connected, Natural Gas Connected
Community & neighborhood
Location
- Region: Newburgh
Other
Other facts
- Listing agreement: Exclusive Right To Sell
Price history
| Date | Event | Price |
|---|---|---|
| 8/1/2025 | Sold | $450,000+5.9%$262/sqft |
Source: | ||
| 5/8/2025 | Pending sale | $425,000$248/sqft |
Source: | ||
| 4/10/2025 | Listed for sale | $425,000+70%$248/sqft |
Source: | ||
| 3/9/2011 | Sold | $250,000$146/sqft |
Source: Public Record Report a problem | ||
| 10/24/2010 | Listing removed | $250,000-3.1%$146/sqft |
Source: RE/MAX Benchmark Realty Group #487761 Report a problem | ||
Public tax history
| Year | Property taxes | Tax assessment |
|---|---|---|
| 2024 | -- | $59,600 |
| 2023 | -- | $59,600 |
| 2022 | -- | $59,600 |
Find assessor info on the county website
Neighborhood: 12550
Nearby schools
GreatSchools rating
- 5/10Gardnertown Fundamental Magnet SchoolGrades: PK-5Distance: 0.6 mi
- 6/10Meadow Hill Global Explorations Magnet SchoolGrades: K-8Distance: 1.5 mi
- 3/10Newburgh Free Academy Main CampusGrades: 9-12Distance: 1.7 mi
Schools provided by the listing agent
- Elementary: Newburgh
- Middle: MEADOW HILL GLOBAL EXPLORATIONS MAGNET SCHOOL
- High: Newburgh Free Academy
Source: OneKey® MLS. This data may not be complete. We recommend contacting the local school district to confirm school assignments for this home.
Get a cash offer in 3 minutes
Find out how much your home could sell for in as little as 3 minutes with a no-obligation cash offer.
Estimated market value
$463,800
